
The Limpid Library
Songdo | South Korea |
2021 |
9200.00sqm
Concept design
Competition
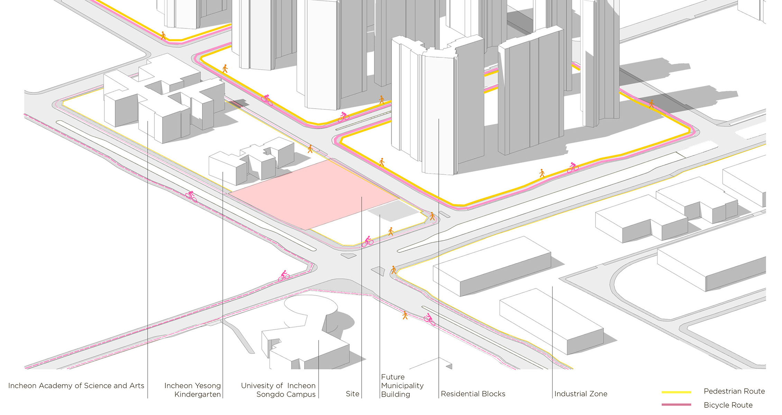
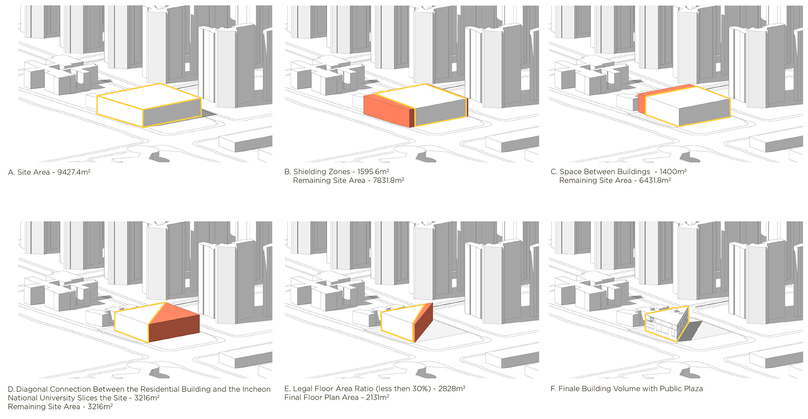
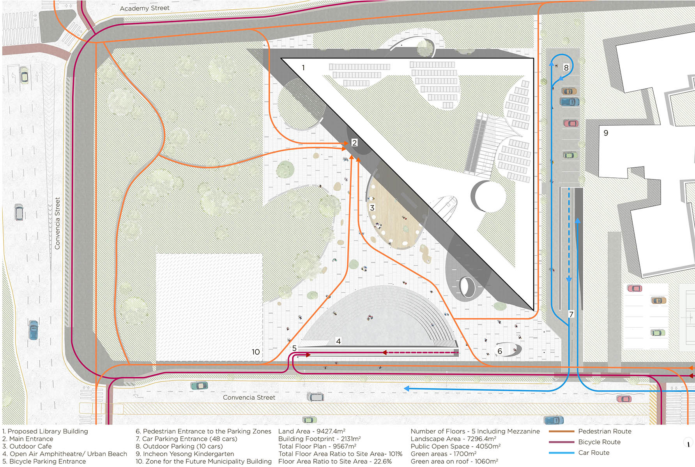
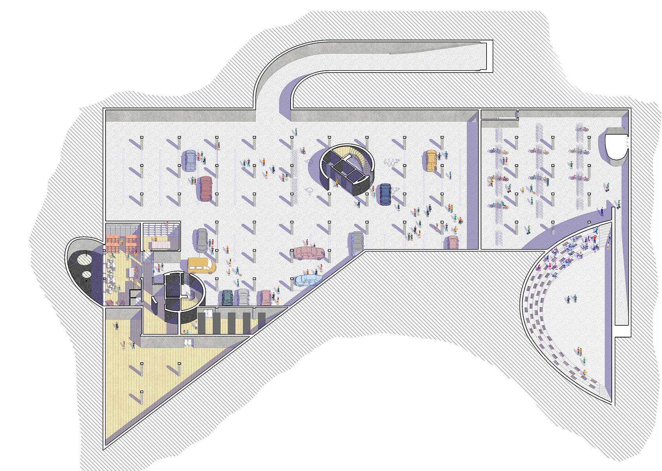
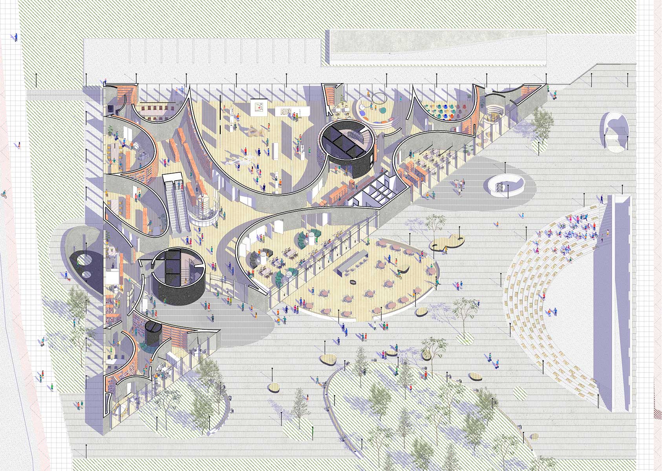
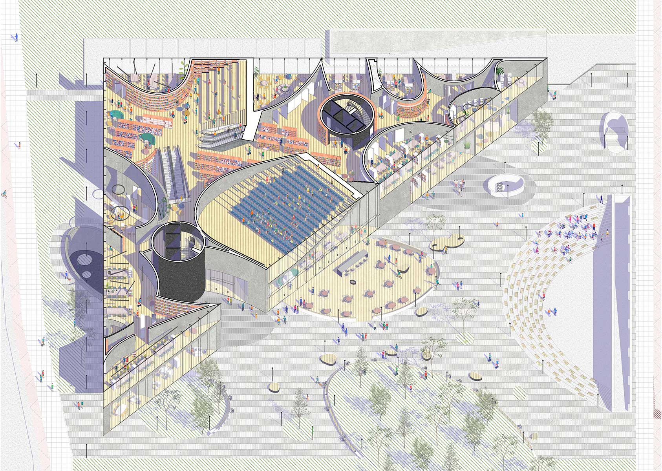
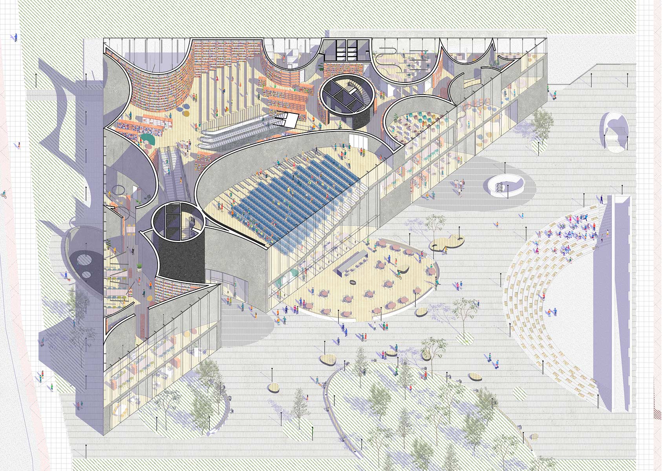
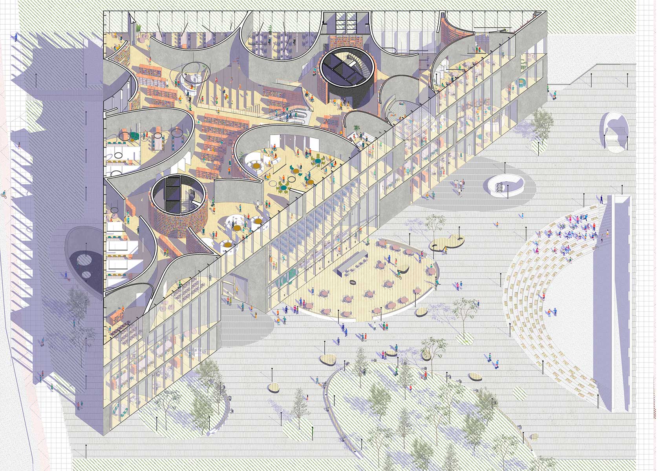
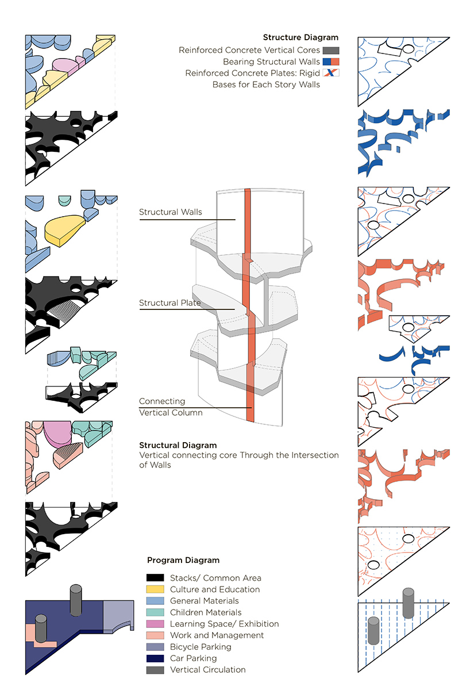
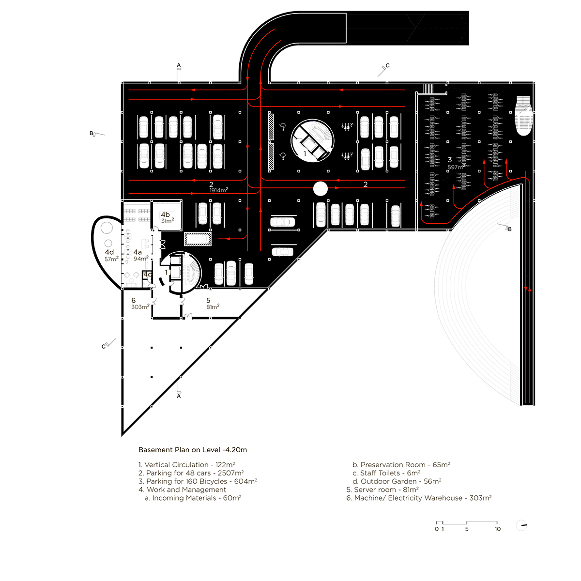
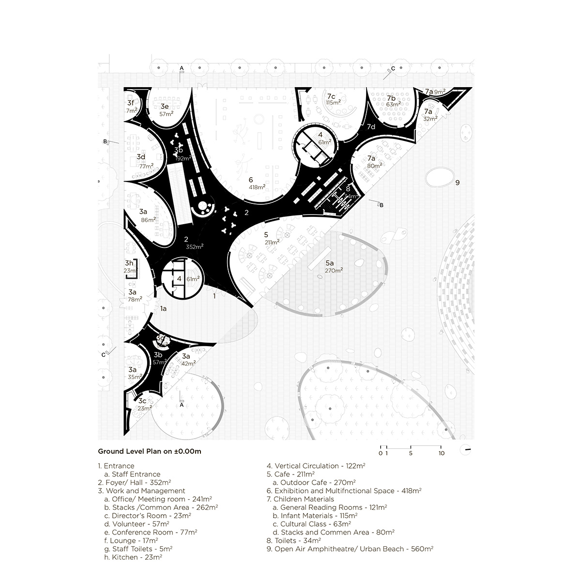
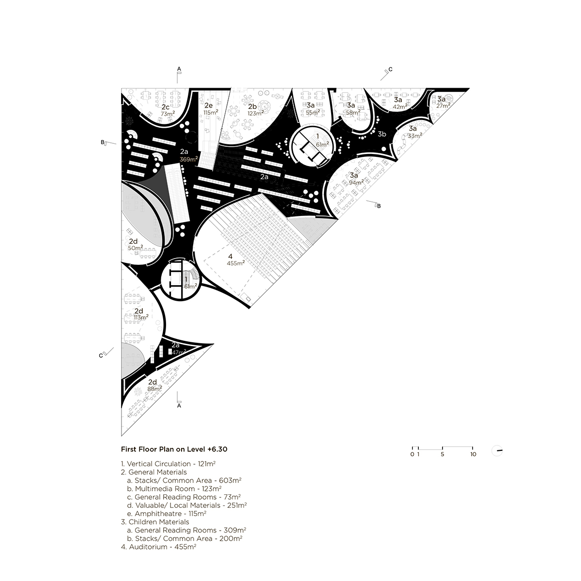
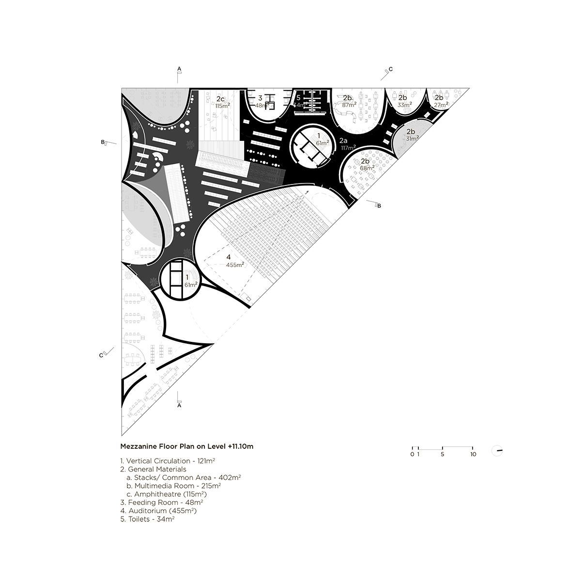
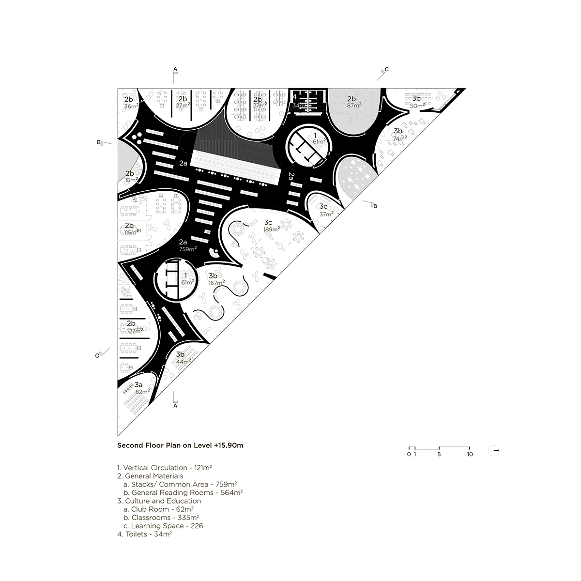
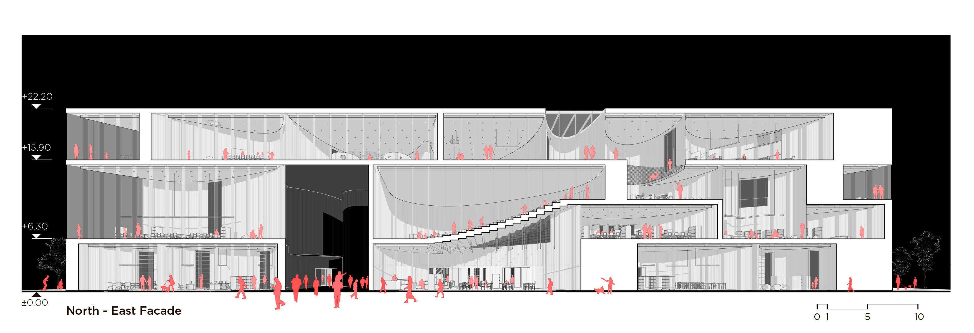
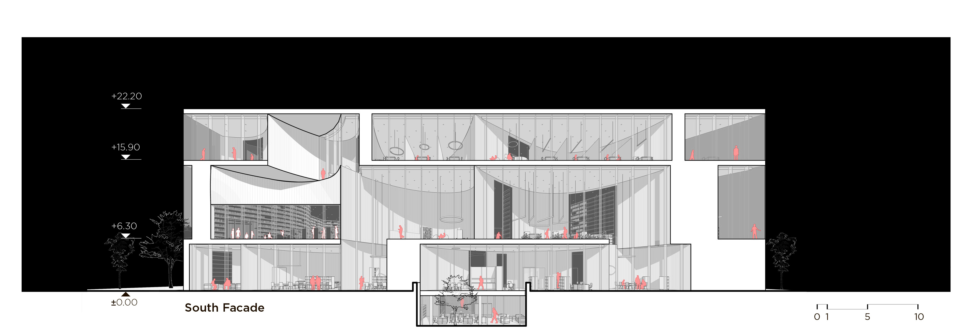
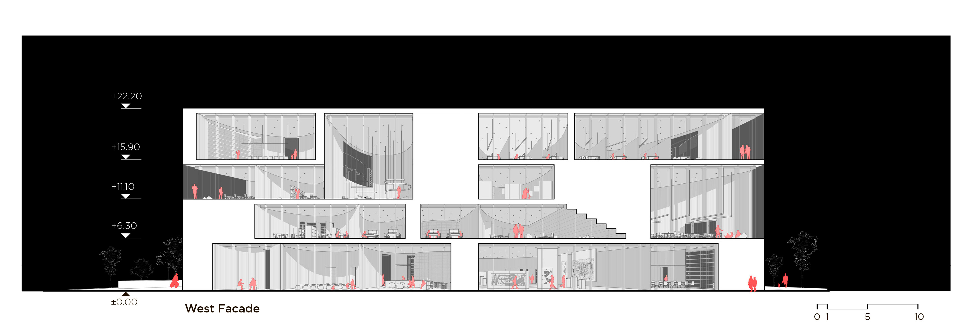
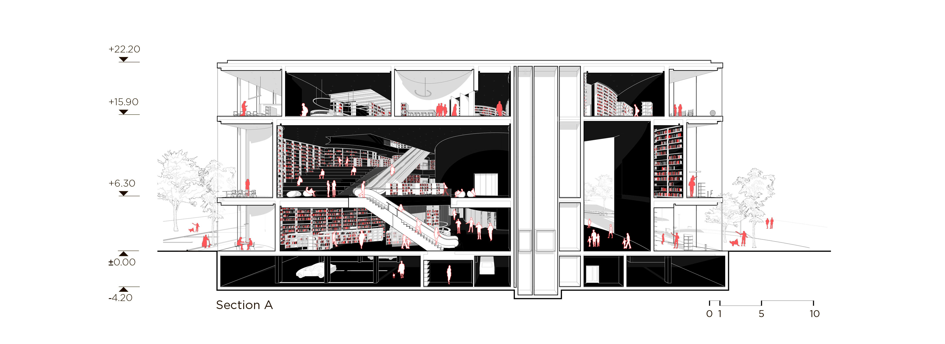
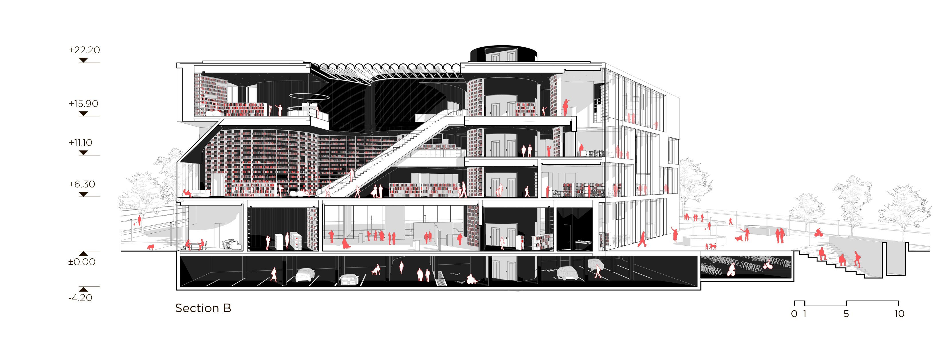
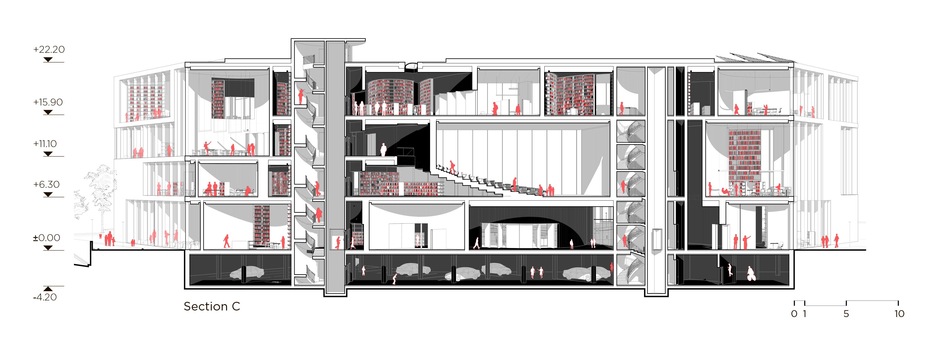
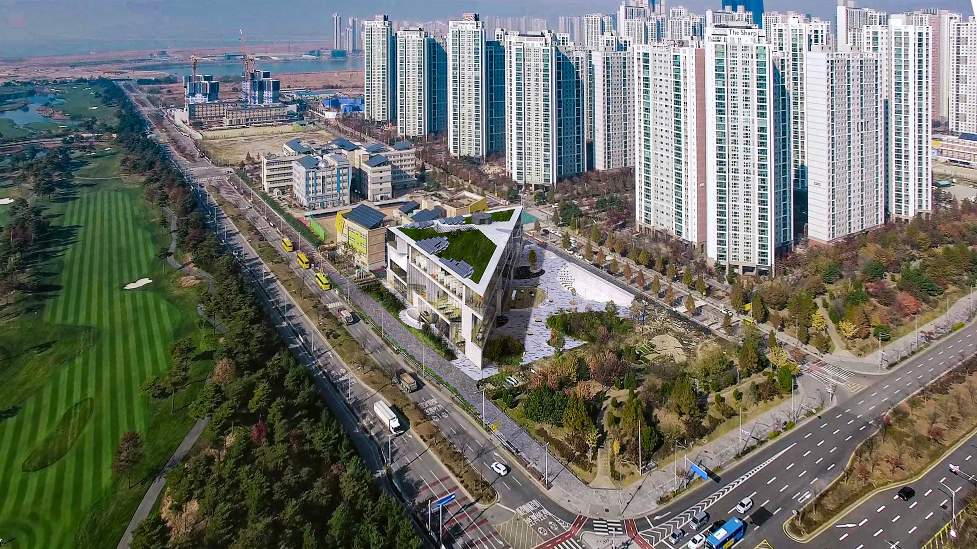
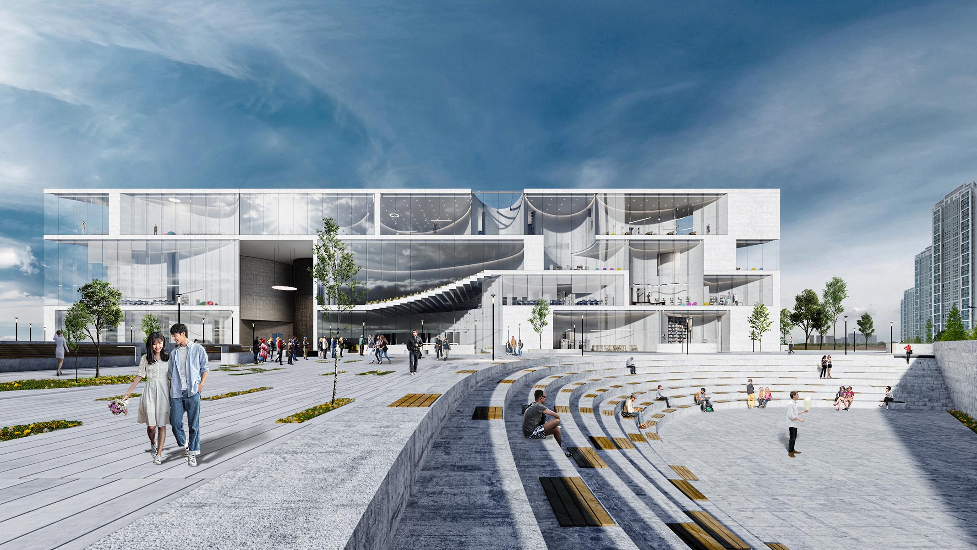
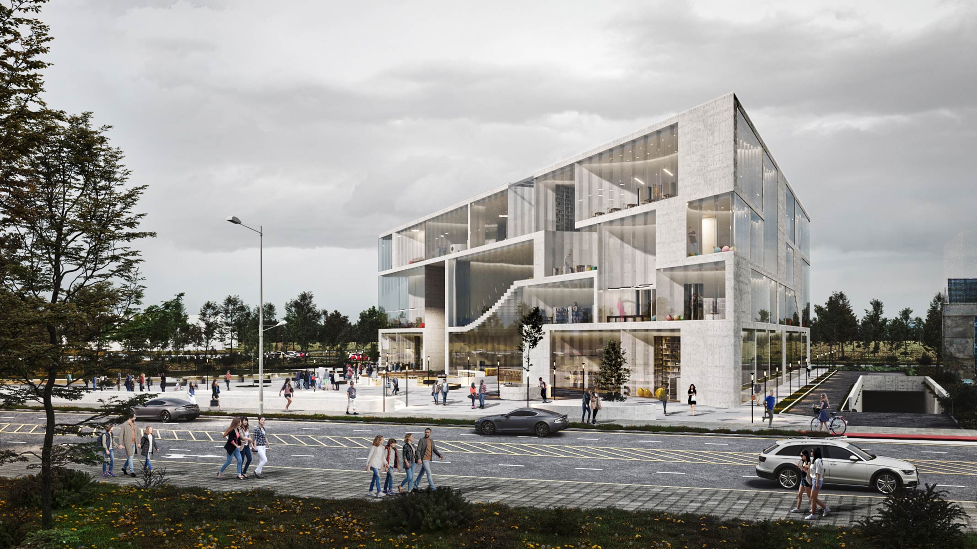
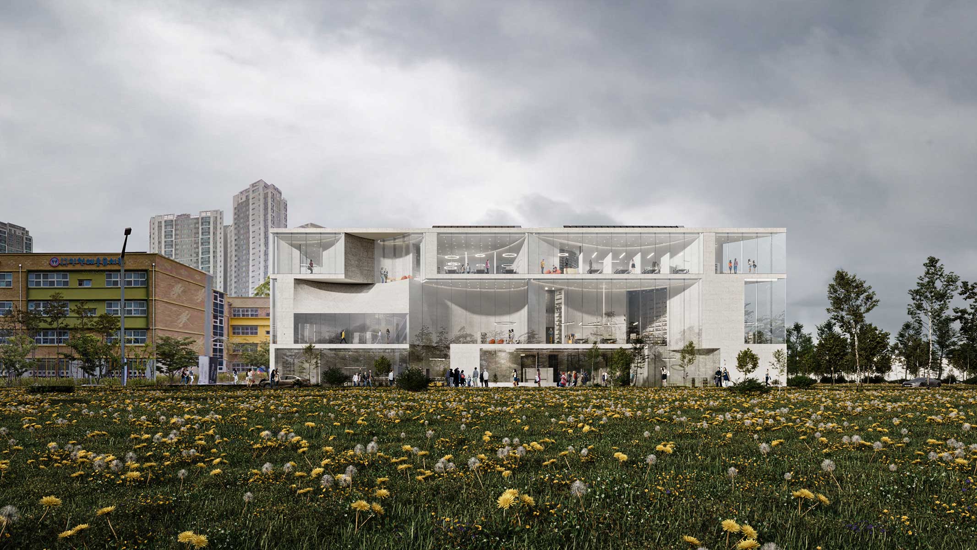
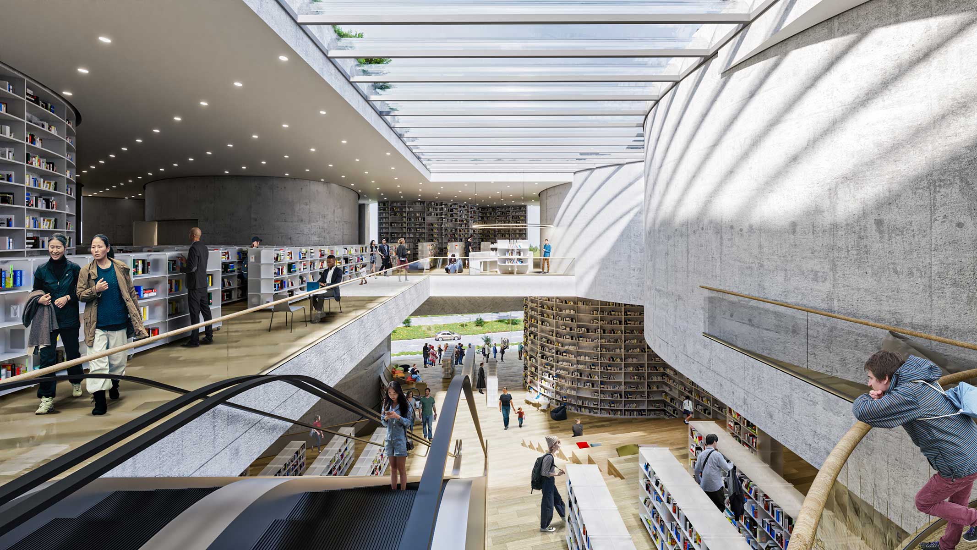
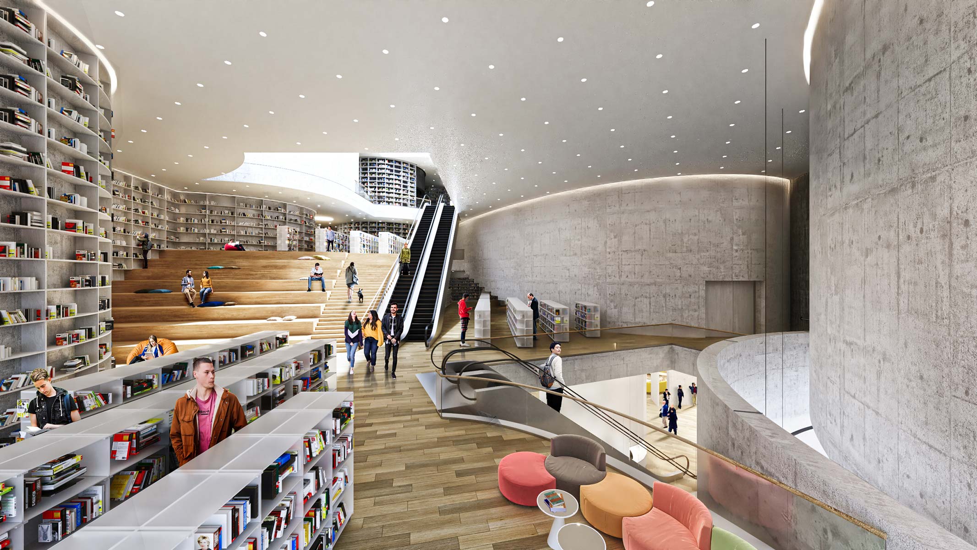
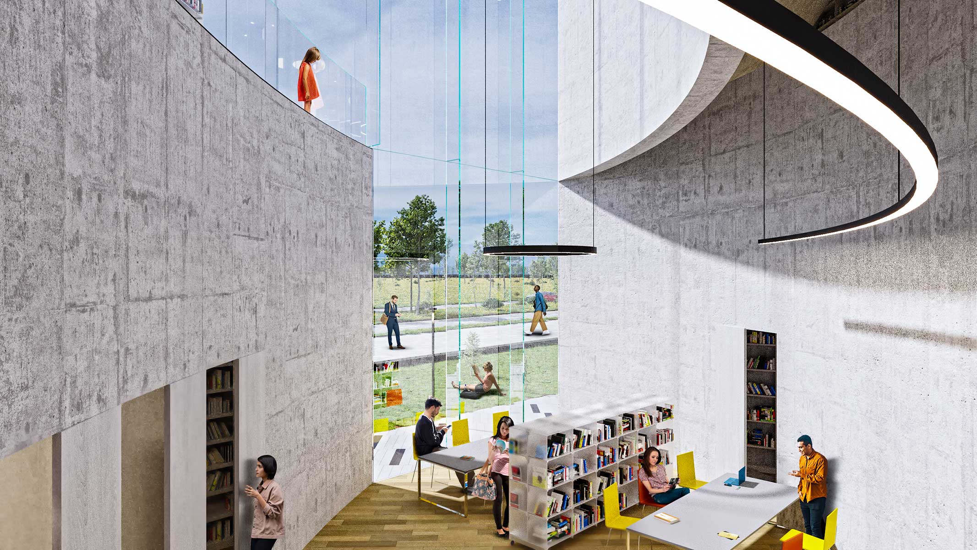
Credits | Karen Berberyan | Armen Hakobyan | Vardan Kilichyan | Lilit Simonyan | TL Bureau
Site and Context
The context of the assignment requires a new design to be integrated in the environment as Central library with a potential to evolve into a cultural hub and a recognizable urban landmark.
Elements of the site - the existing kindergarten and the future municipality building, a Northeast vector of the city’s development, and ultimately, the diagonal slice of the Library site between the residential building and the Incheon National University encouraged a triangular configuration of the volume. This creates a contrapposto with inverse public space of a triangular urban plaza; the new city square opens access to the Library and sets it on an open viewing platform.
Concept
The architecture of a temple, as well as the traditional Korean house, their use of structure, light, and shadow were highly influential allusions for the concept for the Library. As the softly bent and changing shadows cast by the graceful, well-associated curves of the roof, the curving walls of the reading rooms in the proposed design combine to produce complex, dynamic shadows, and find their end points on the façade of the Library. These curved walls and their shadows on the façade are among the main protagonists of the Library’s architecture.
Most ancient human dwellings and gathering places, like enclosed spaces in the natural environment, have had predominantly curved or circular shapes; curved lines dominate in the design of main rooms of the Library, which are oval to create an instinctive sense of natural environment for the users. Thus the simple diagram of Library can be understood as a collection of oval rooms arranged peripherally within the triangular envelope, protecting and concealing the central core as a service area with crucial roles for the functionality of the building.
The structural scheme of the proposal consists of stacked self-bearing walls enclosed in a transparent glass envelope. From this perspective, the visible façade is made of the clustered rooms, each with its program and action. It resembles a section through a ship with several decks, where each cabin has a nominated function. As a book tells multiplicity of unique stories, so do the reading rooms visible through the glass, each of which contains variety of changeable action. The library is a three-dimensional stage set that is supplied from the arcane core of the building.
Typology
The program of a library is usually interpreted as a dialectic between the reading rooms and the stacks. This problem is solved by either placing the reading room on top of the stacks, separating them on the same level, or carving out reading rooms from the solid volume of the stacks. This proposal puts the repository in the center of the plan to allow the perimeter to let in natural light. However, the separation between the inner stack and the outer spaces is not as sharp as in traditional libraries; due to the greater variety of media on the one hand, and the diversity of public and private engagements with it, the stack is seen as a more dynamic, multifunctional compilation. Since the reading rooms of different sizes are distributed throughout the periphery, the degree of engagement with media also widely differs – from very intimate to large-scale. As the reading rooms are mainly clustered by the theme: fiction, children’s, scientific, and other zones, most of the reading room backwalls carry respective segments of the book and media repository, thus partially unloading the inner core space and adding flexibility to it.
Configuration
The Library consists of an underground and three above-ground levels. The lower level houses a parking garage for 50 cars and 160 bicycles, a technical area, and administrative office spaces. The above- ground structure has a mezzanine area. Green zones on the roof play an important role in energy management along with solar energy generation; rainwater utilization is ensured. The bearing structure is designed to be built of reinforced concrete.