
KOOR Winery
2023 |
3500.00sqm
Concept design
Competition
Industrial
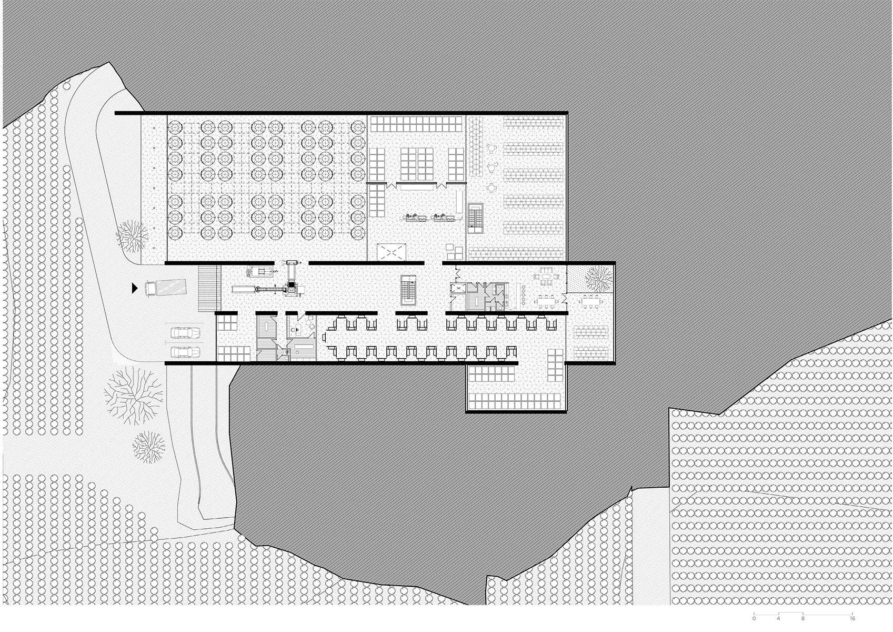
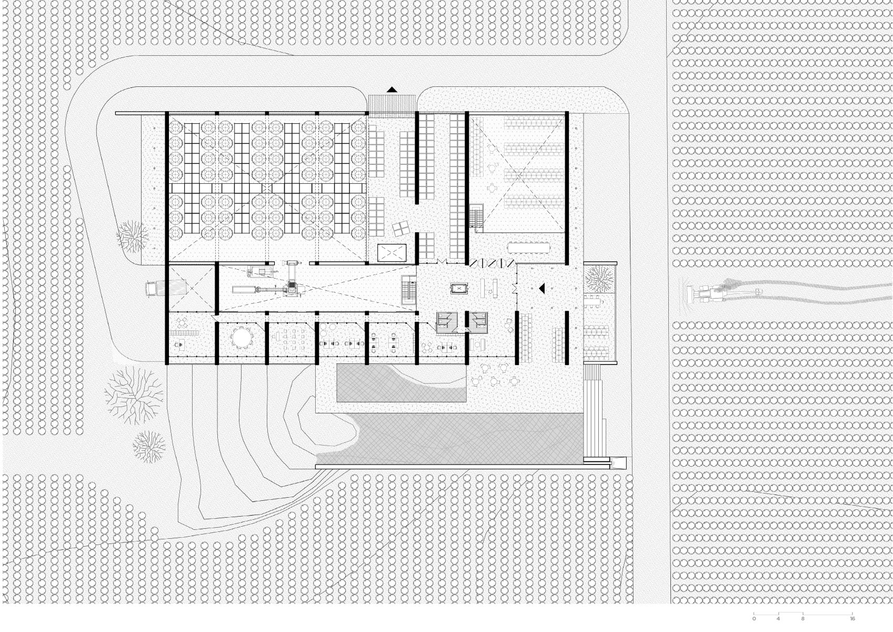
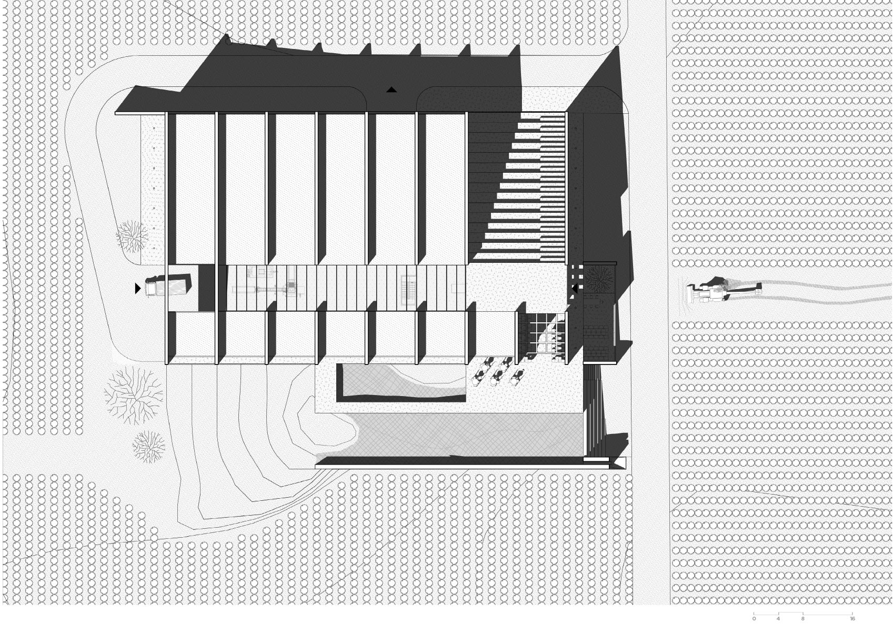
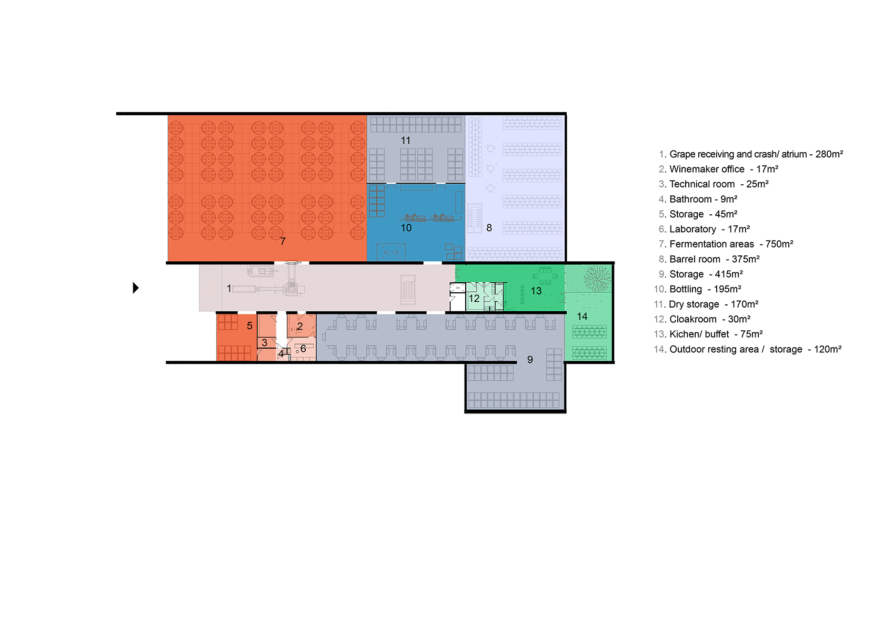
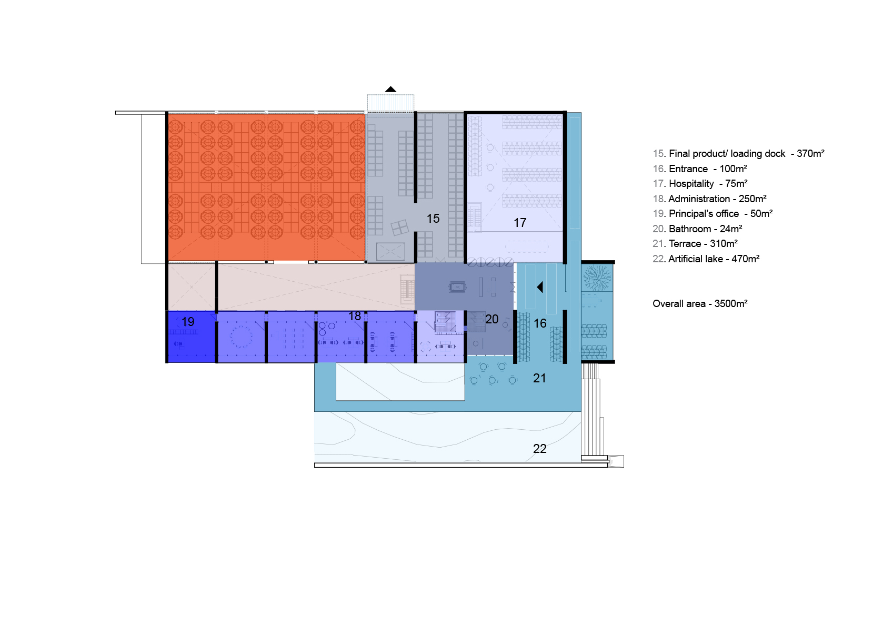

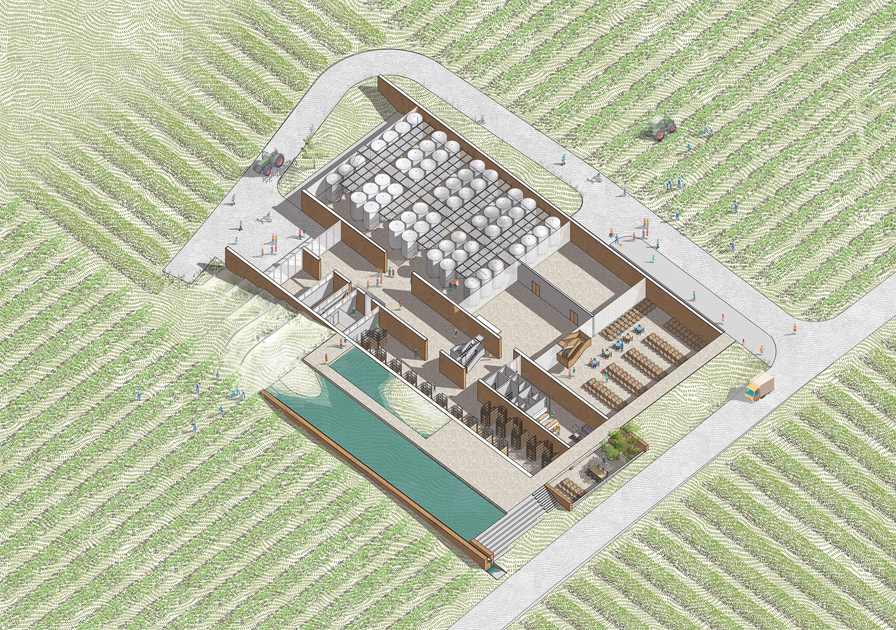
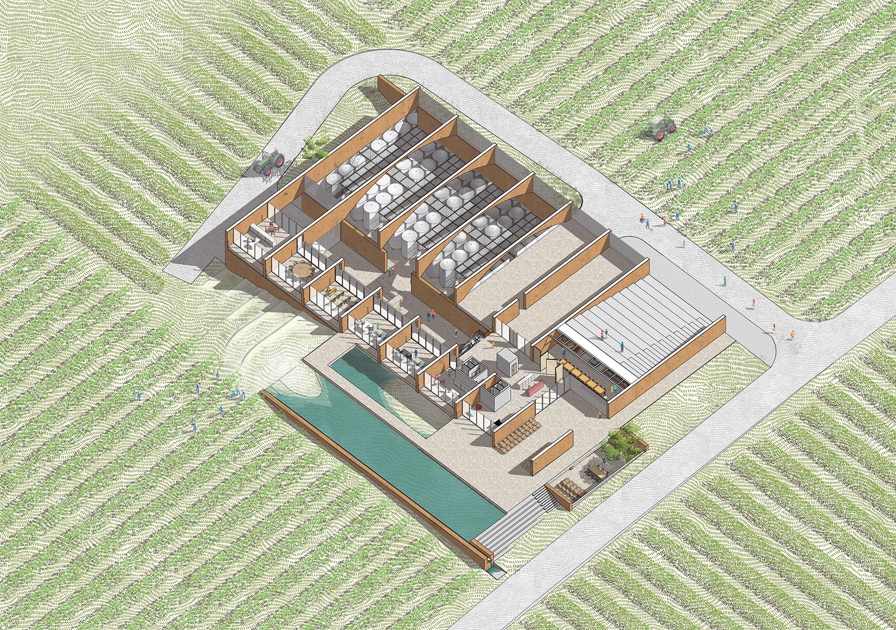
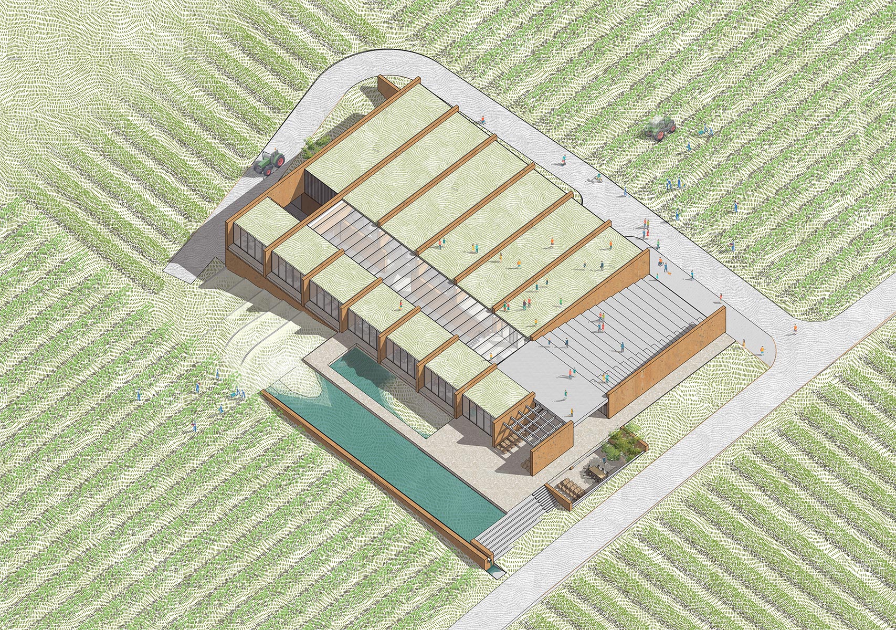
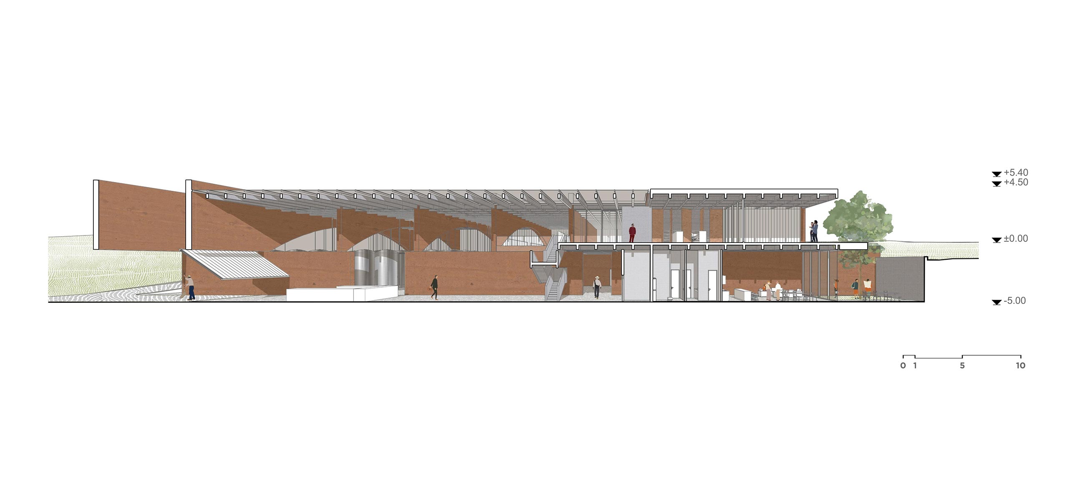
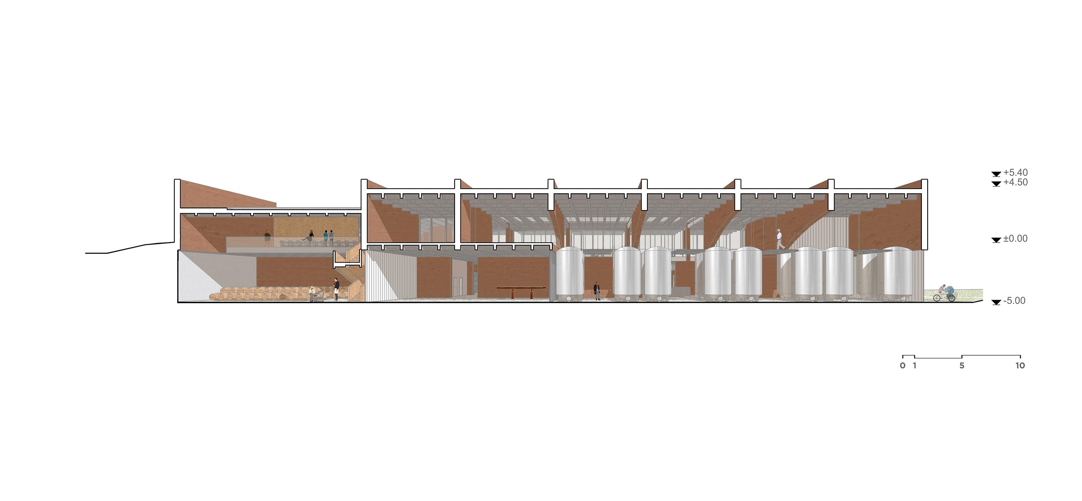
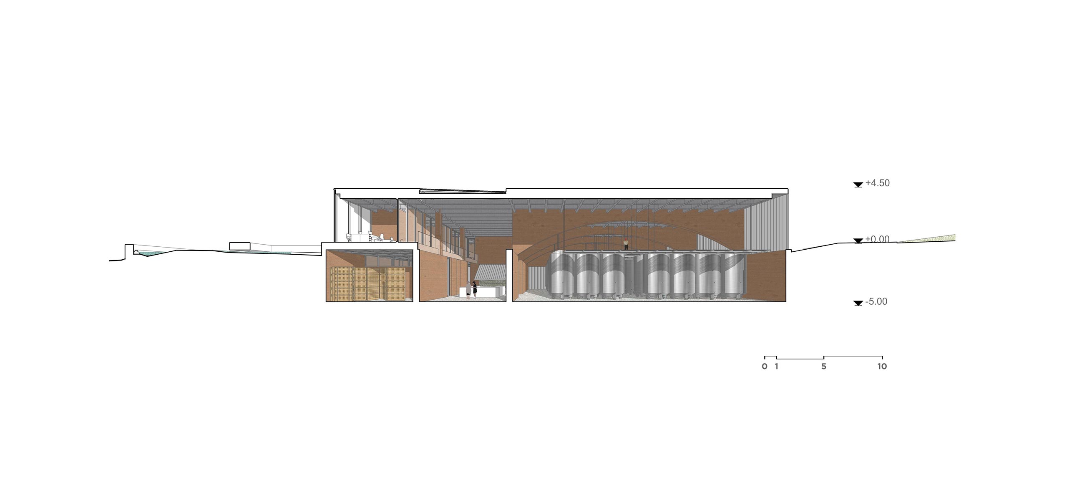
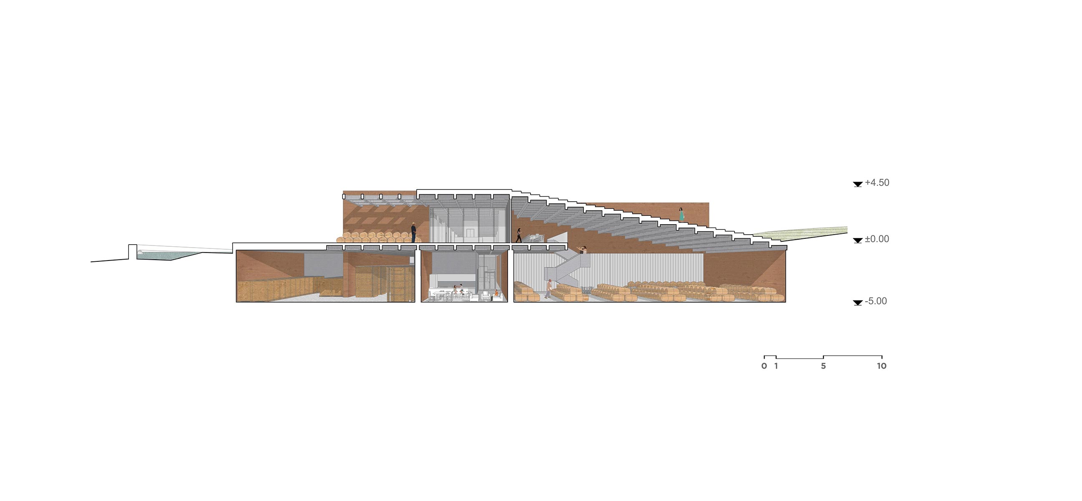
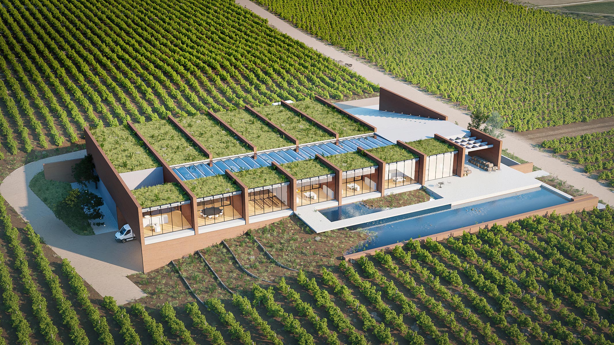
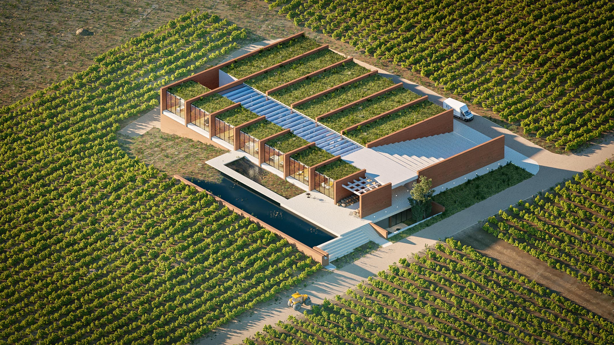
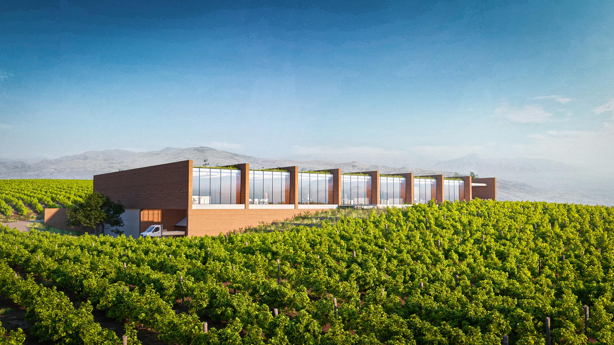
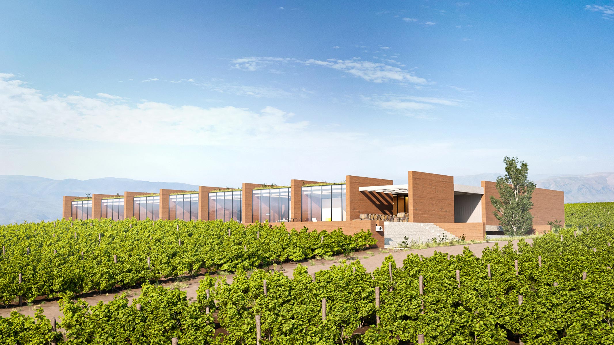
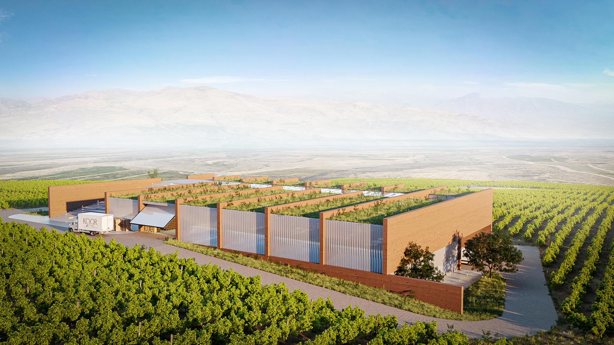
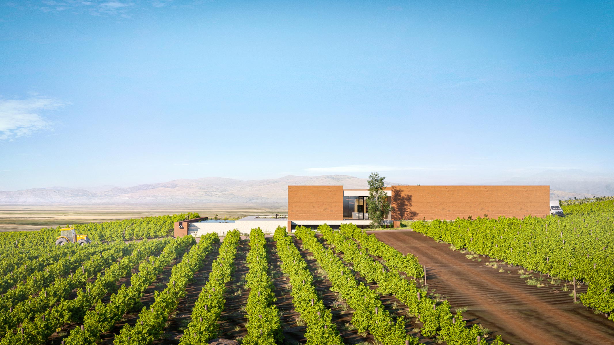

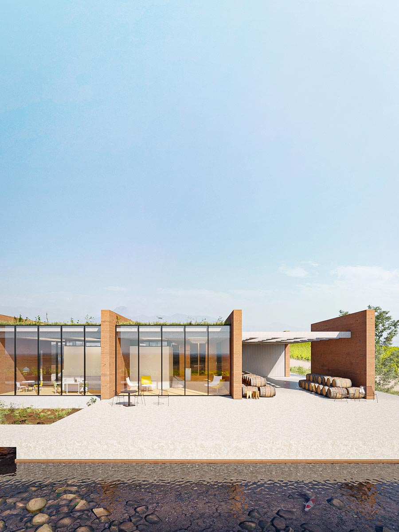
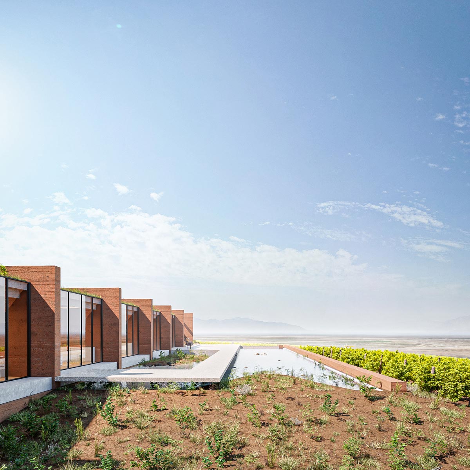
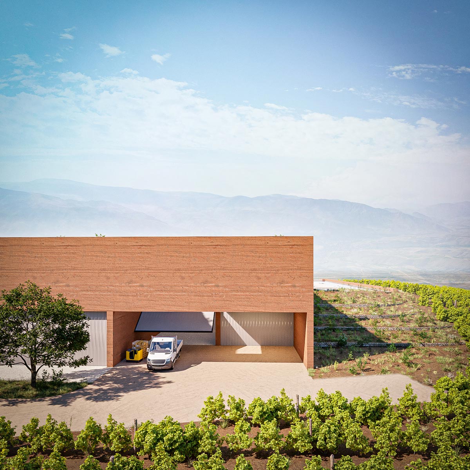
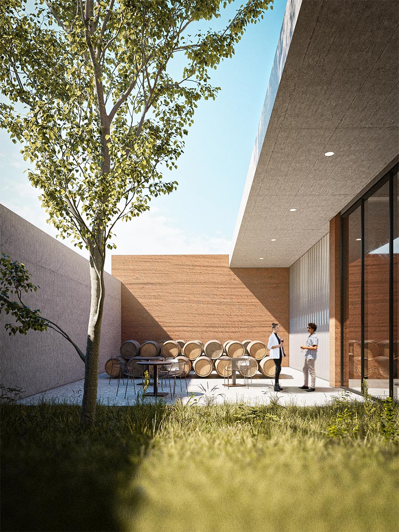
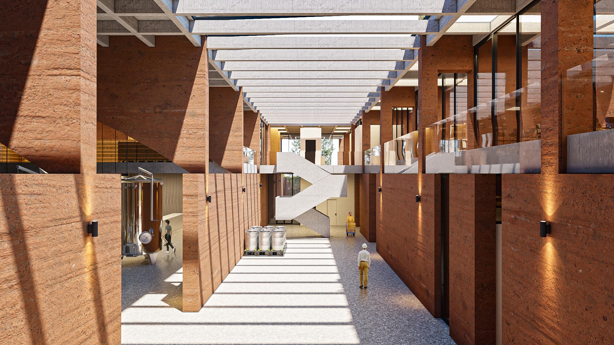
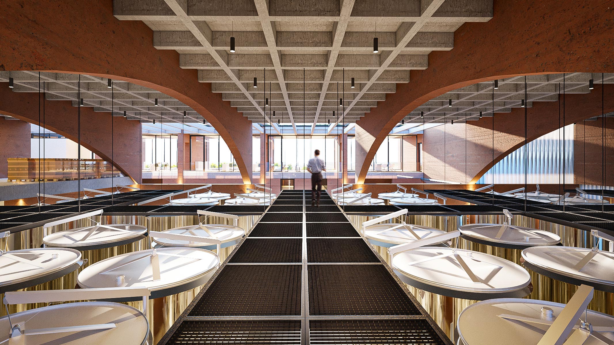
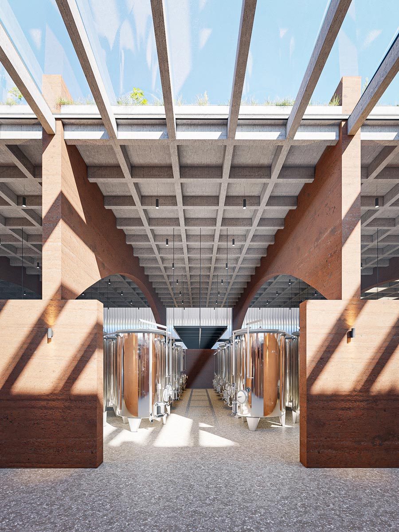
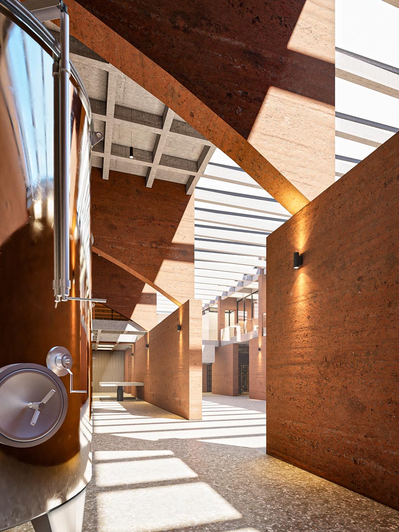
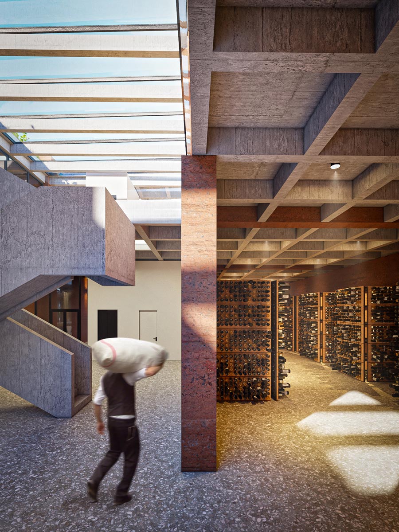
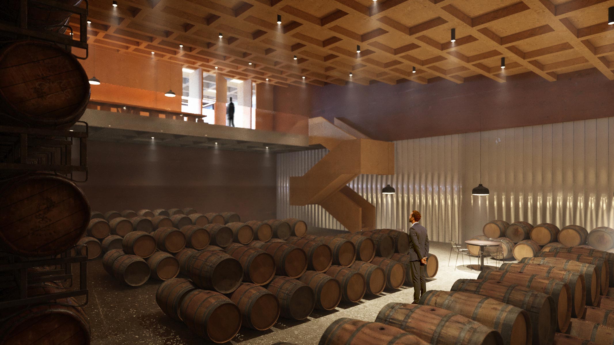
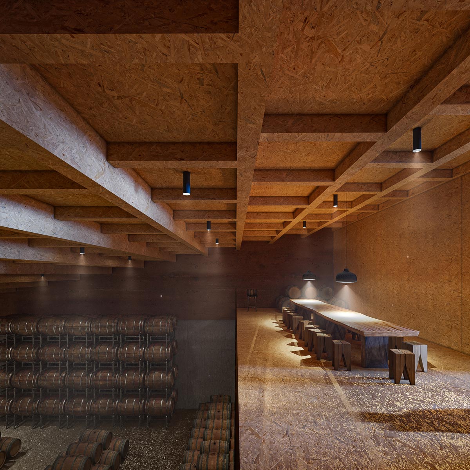
Credits | Karen Berberyan | Armen Hakobyan | Vardan Kilichyan | Lilit Simonyan | Milena Kerobian | SeeFinal - Visualization
Site and context: The competition site is located on a gently sloping terrain, flanked by two gravel roads. One of these roads serves as the primary entrance to the site. The site offers stunning views of the vineyard and the mountains in the distance, particularly from its elevated position. The land is characterized by gorges on its southern, eastern, and western sides, resulting in a plateau with picturesque vistas from nearly all angles. Given these conditions, two distinct factors influenced the design of the factory: the access points from the east and west roads, and the optimal view angle that extends from North to South. Additionally, the grapevines in the adjacent areas of the site are aligned in distinct perpendicular directions, which have also been taken into consideration in the design concept. Given these conditions, two distinct factors influenced the design of the factory: the access points from the east and west roads, and the optimal view angle that extends from North to South. Additionally, the grapevines in the adjacent areas of the site are aligned in distinct perpendicular directions, which have also been taken into consideration in the design concept.
Program organization: The wine factory has been designed to accommodate the two distinct site conditions. The first floor, organized along the East to West axis, is dedicated to wine-making processes such as grape receiving and crushing, fermentation, barrel storage, bottling, common spaces, and general storage. The second floor, oriented towards the South, serves as an administrative and final product storage area, including space for exportation. Thus, the factory is structured into two levels, each separated by long walls that align with the direction of the vineyard rows. This layout ensures optimal functionality and operational efficiency for the wine-making process. The entire program of the factory is concentrated around the main atrium, functionally connecting space lit by skylights.
Structure: The organizational walls, which are parallel to the vineyard rows, serve as the primary structural support for the factory on two levels, intersecting at right angles. These walls also act as the main load-bearing beams for larger spans in areas such as the fermentation room and barrel storage. The first floor is organized between five walls with four naves stretching from East to West, while the second floor is supported by nine walls perpendicular to the ones on the first floor. These walls form the main structure for the floor slabs and roof of the second level. This efficient design ensures optimal functionality while also providing structural stability to the building.