
Jagged in the Middle: multifunctional apart-hotel
Tsaghkadzor |
2022 |
25000.00sqm
Under Construction
Housing
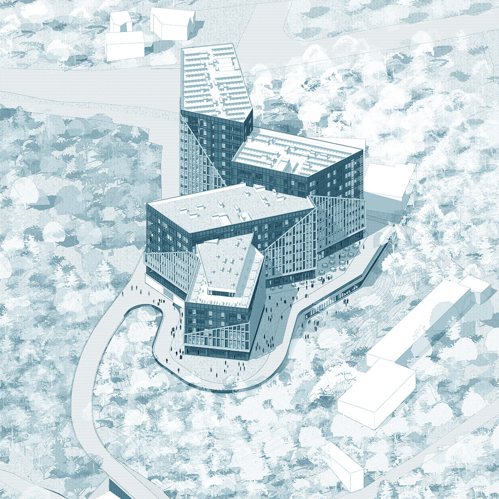
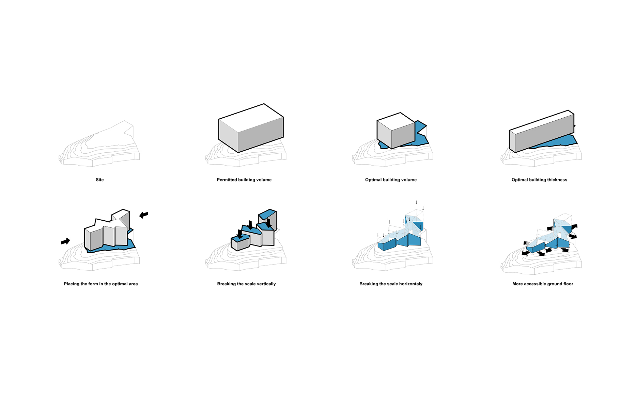
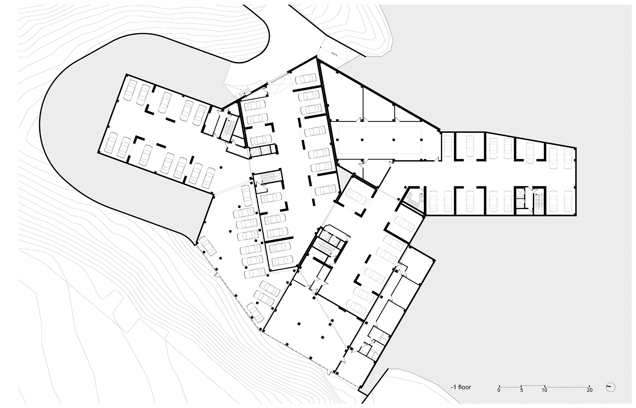
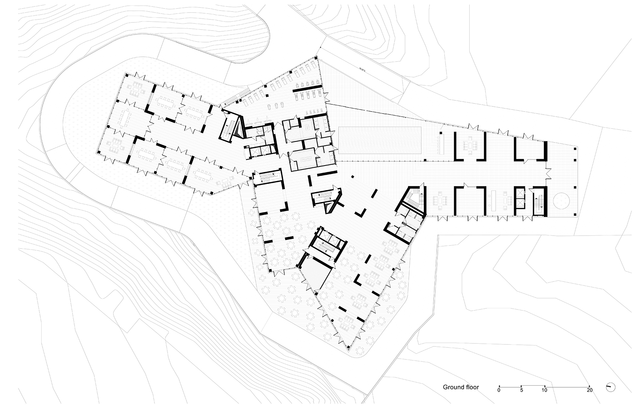
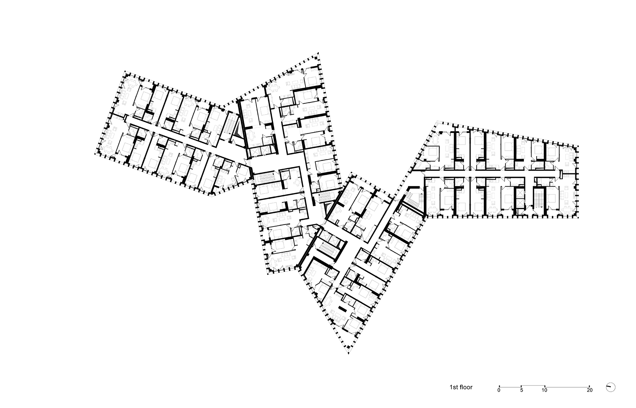
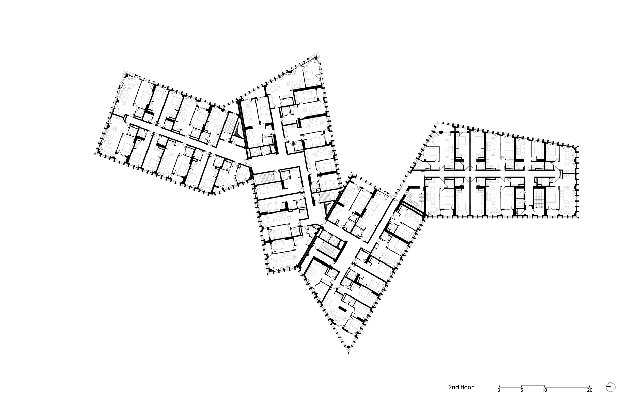
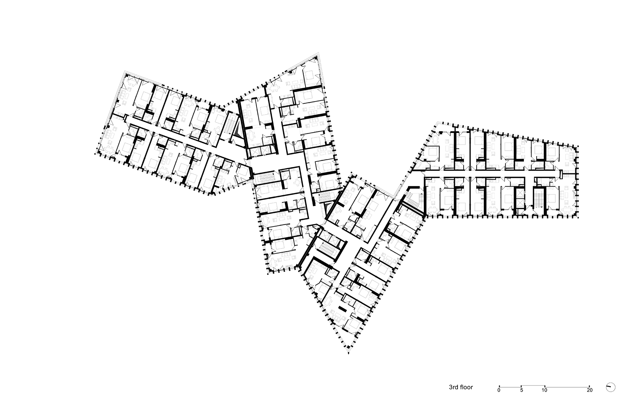
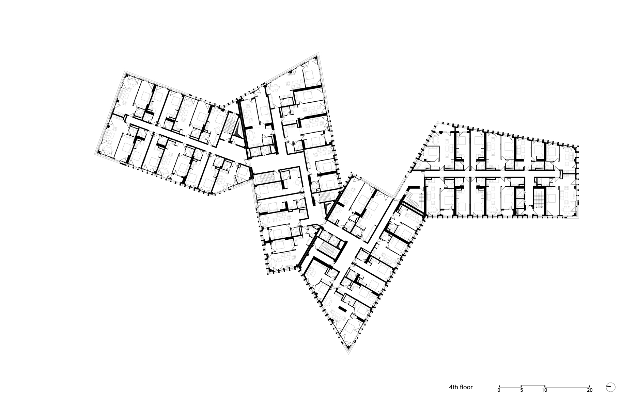
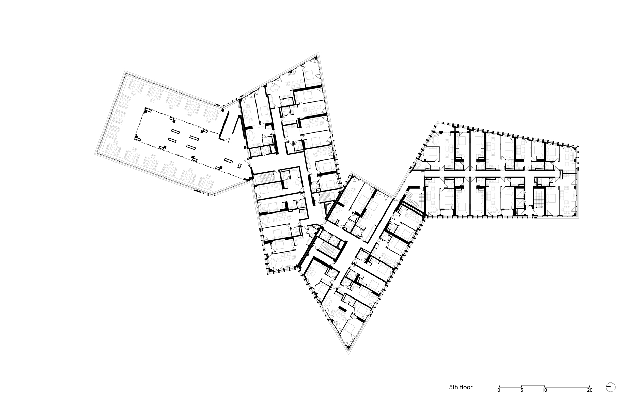
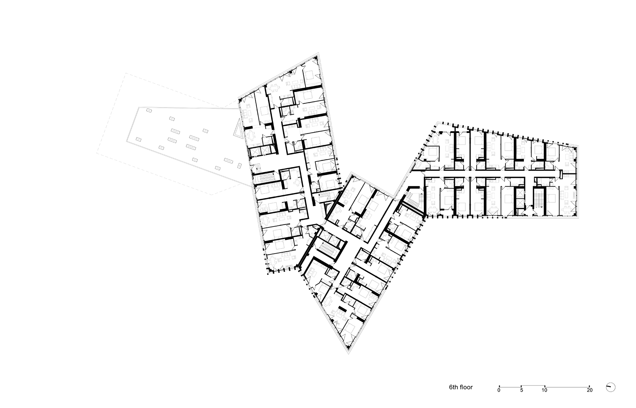
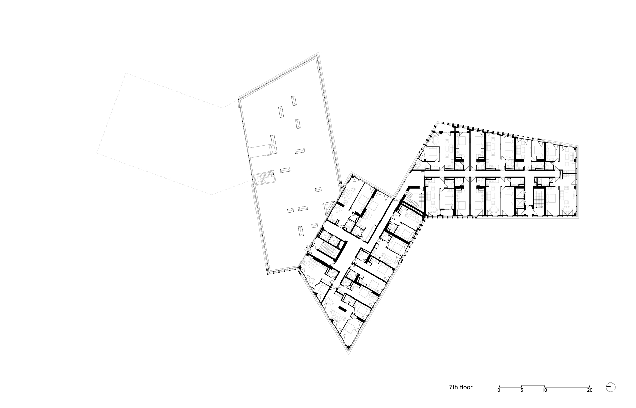
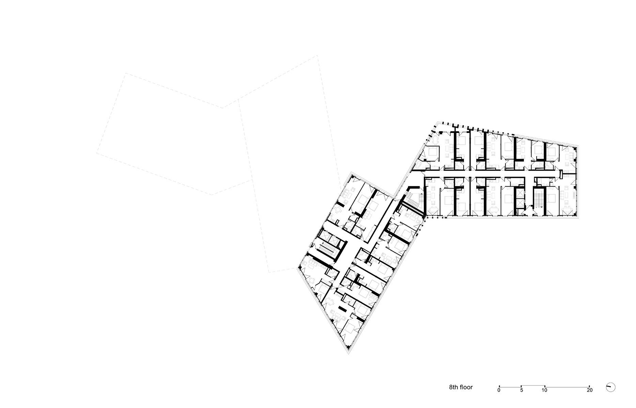
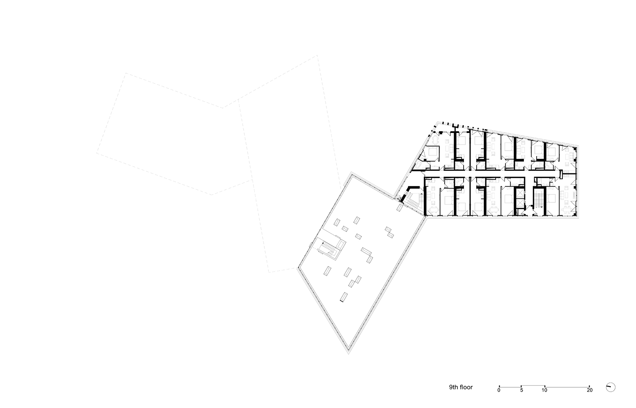
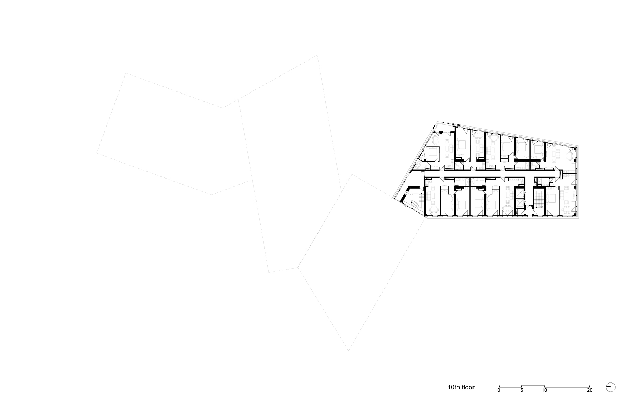
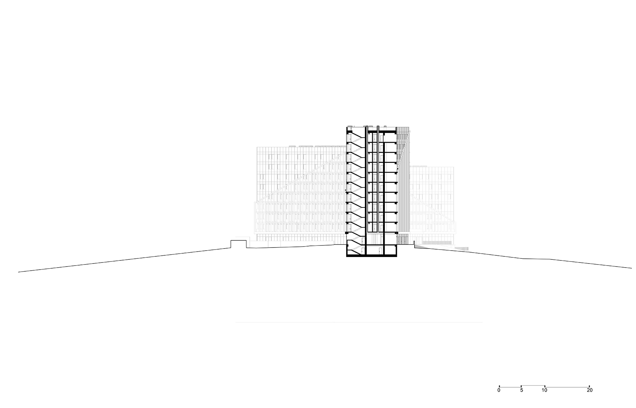
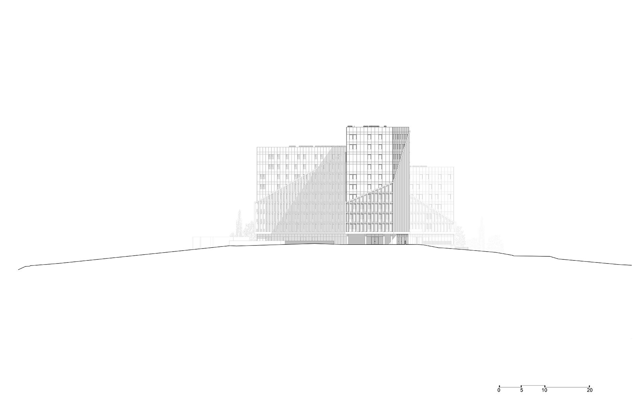
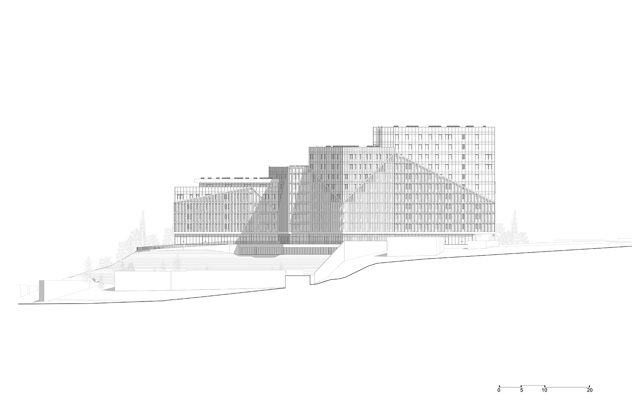
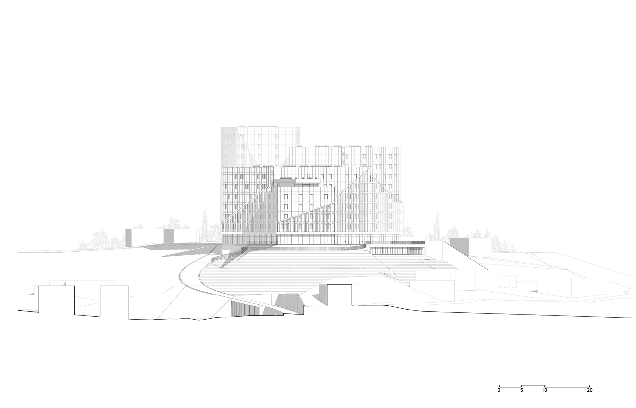
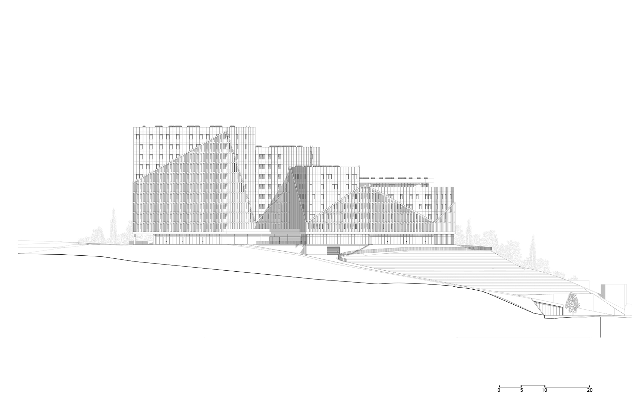
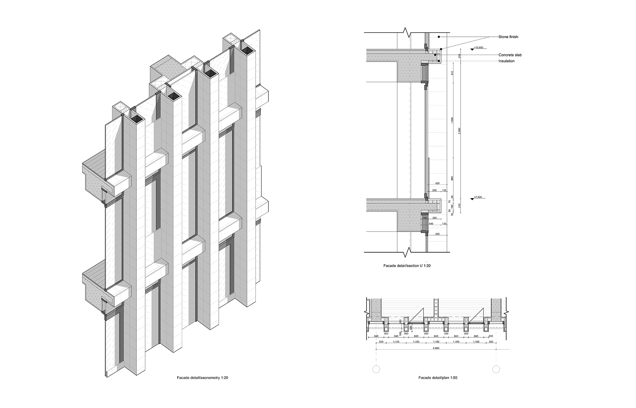
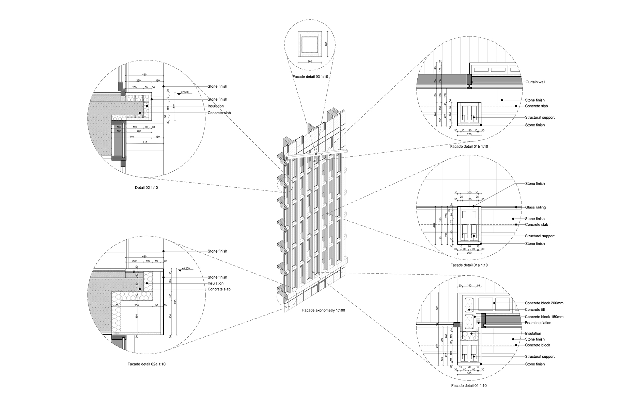
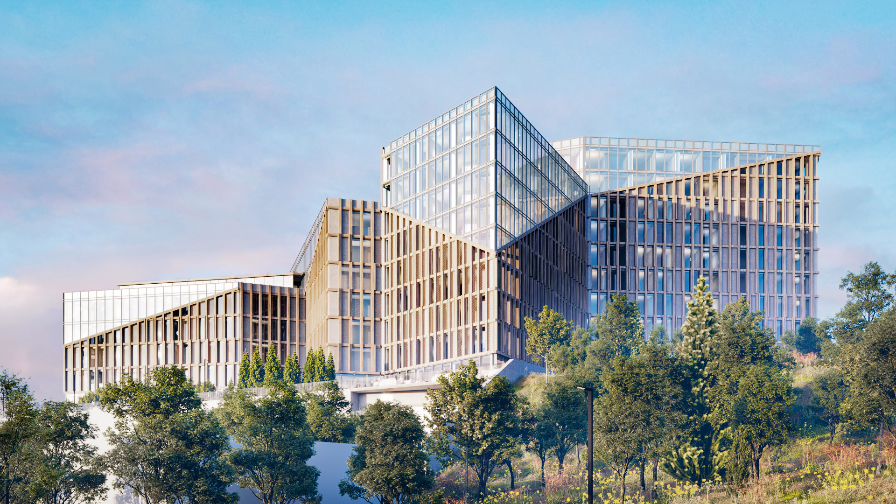
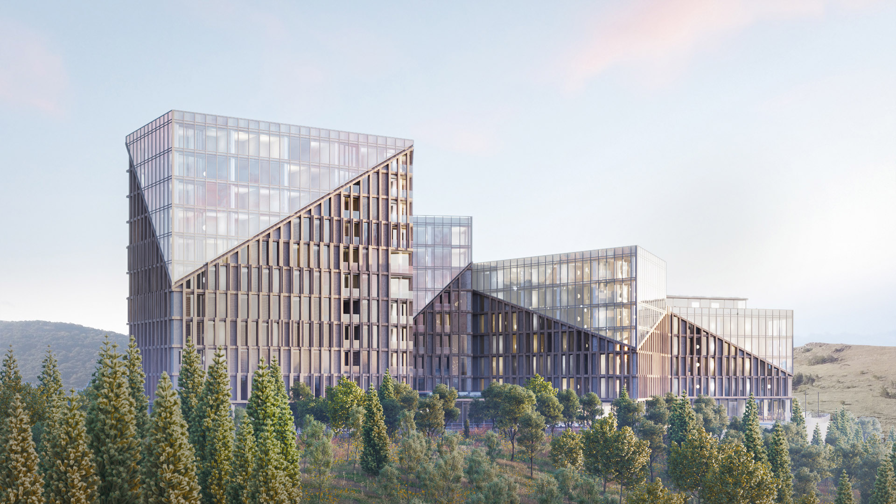
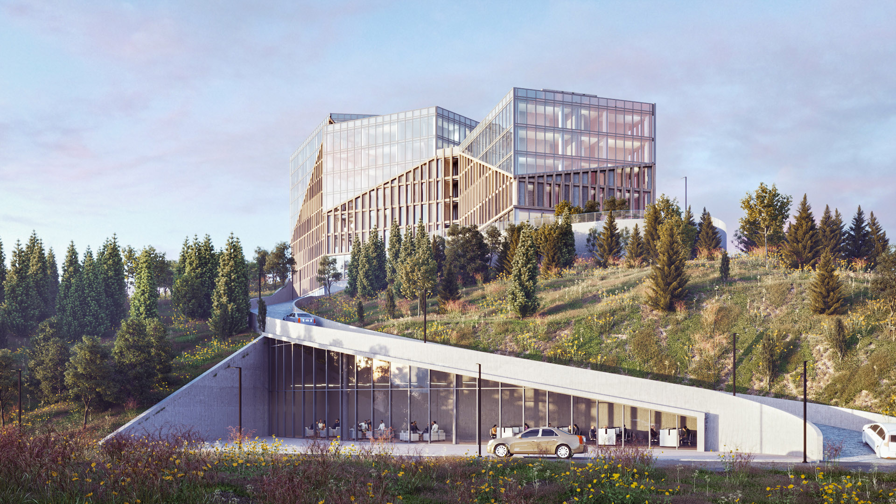
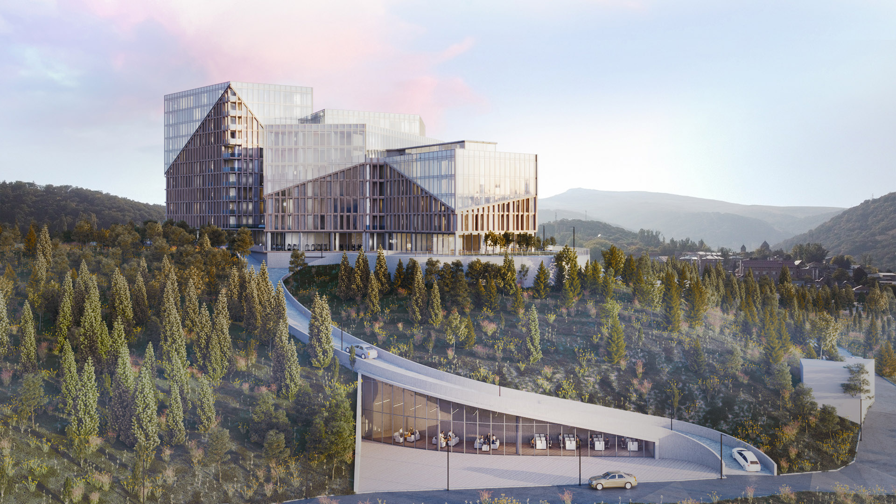
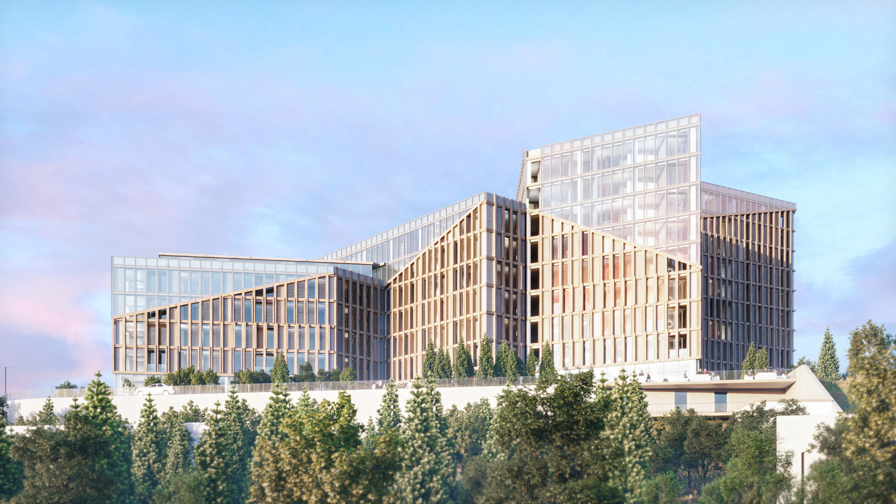
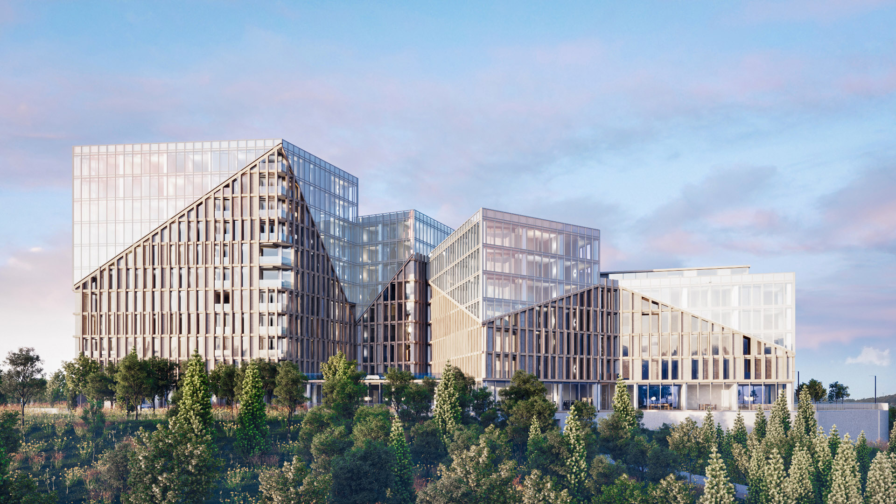
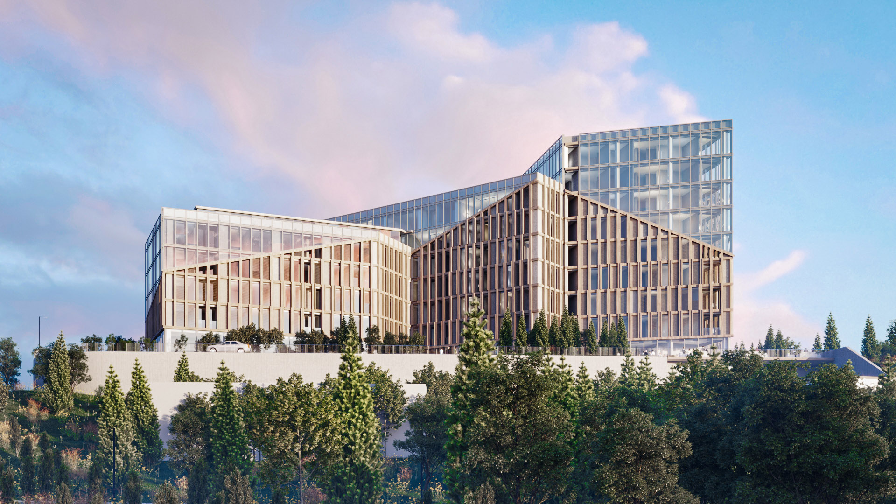
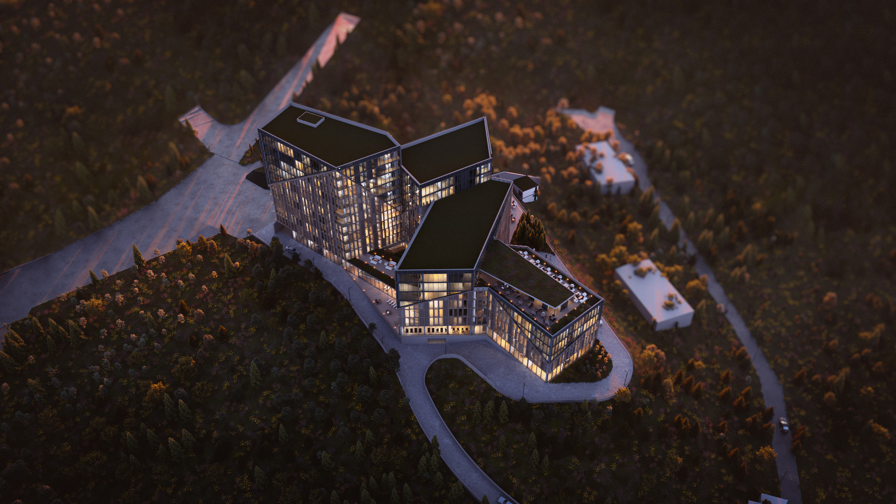
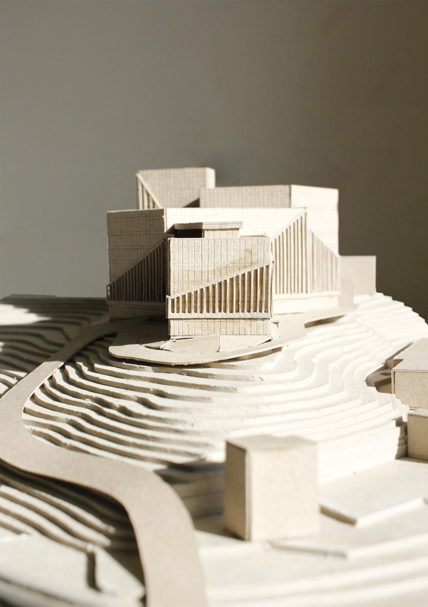
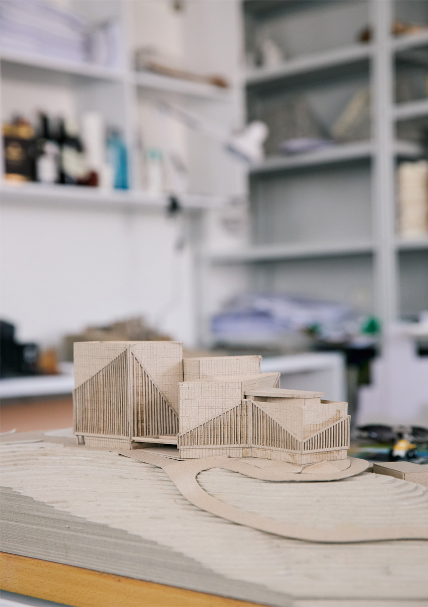
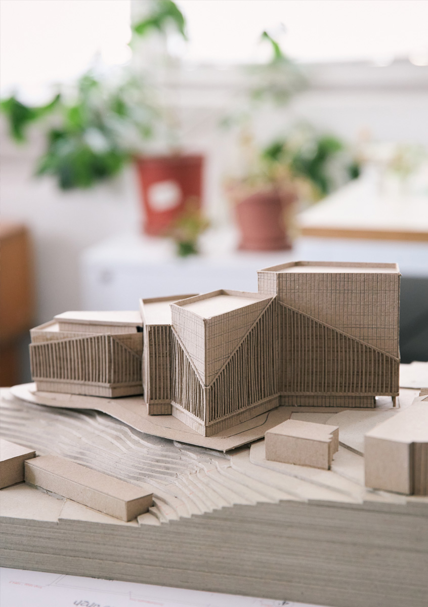
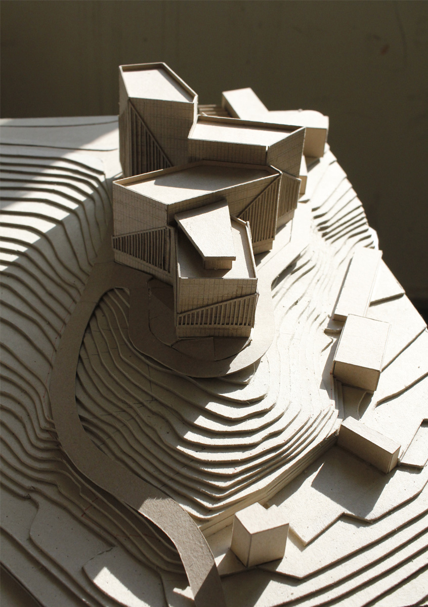
Credits | Karen Berberyan | Armen Hakobyan | Vardan Kilichyan |
The multifunctional complex is located in a winter resort city of Tsaghkadzor, Armenia, covering 4,000 sqm. It sits on the edge of a small hill as one approaches the city, surrounded by a valley with panoramic views to the east, and hills and mountains on the other sides, where the main ski resort is located. The site has a significant elevation difference, and the only suitable area for construction was the flat top part of the terrain, which makes up about 40 percent of the total area.
Visible from nearly every point in the city, the site inspired the idea of a structure with no clear sides, facades, or orientation, making it equally perceivable from all viewpoints.
To meet the required area for the hotel and residential units, a plan with minimal width and building mass was identified. The clear rectangular plan was compressed onto the permissible terrain, resulting in a zigzagging, irregular shape that adapts to the site’s specifics, views, sun exposure, regulations, and circulation patterns. This shift in perspectives, along with the zigzag plan, also influenced the façades, where the jagged lines between the stone cladding and clear glass surfaces makes the building appear slimmer, while emphasizing its dominance without providing a clear orientation to the surroundings.