
House 03
Yerevan | Armenia |
2020 |
550.00sqm
Completed
Housing
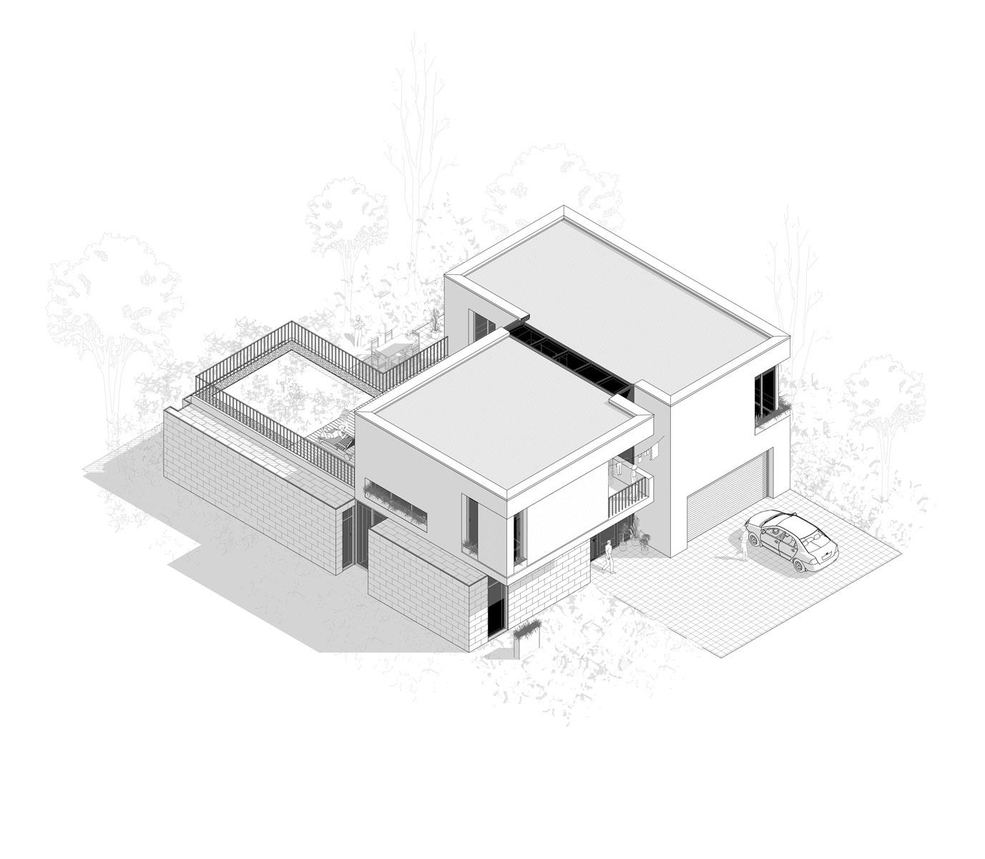
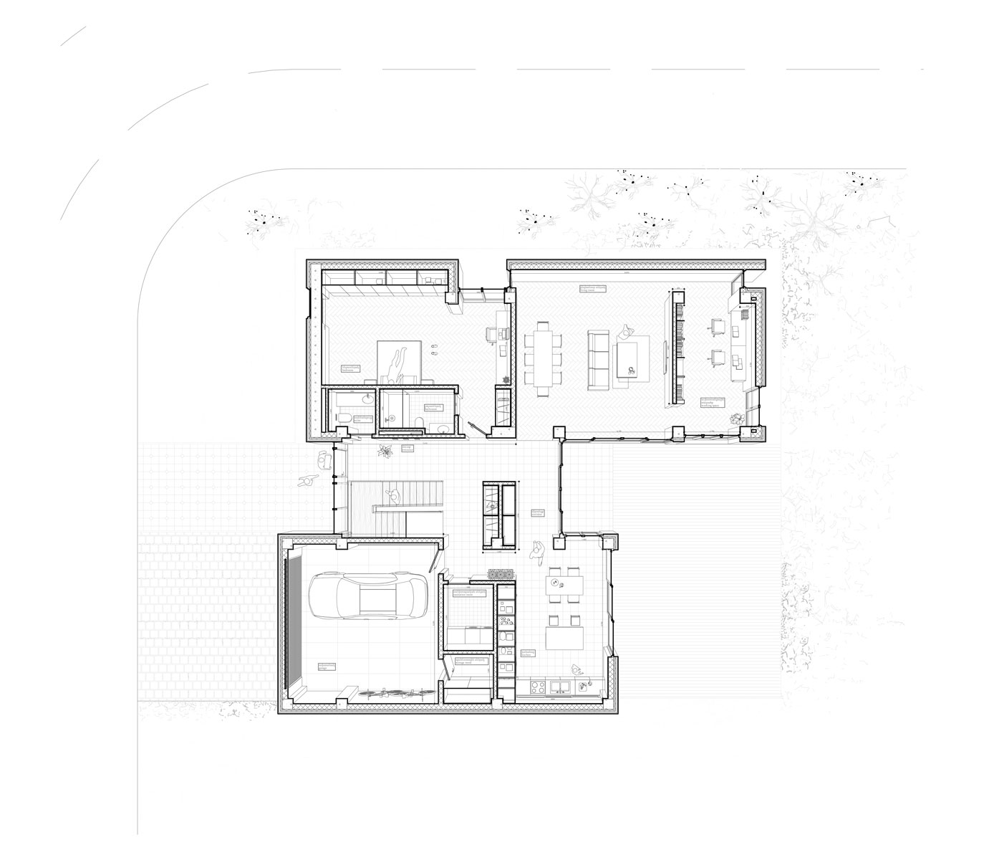
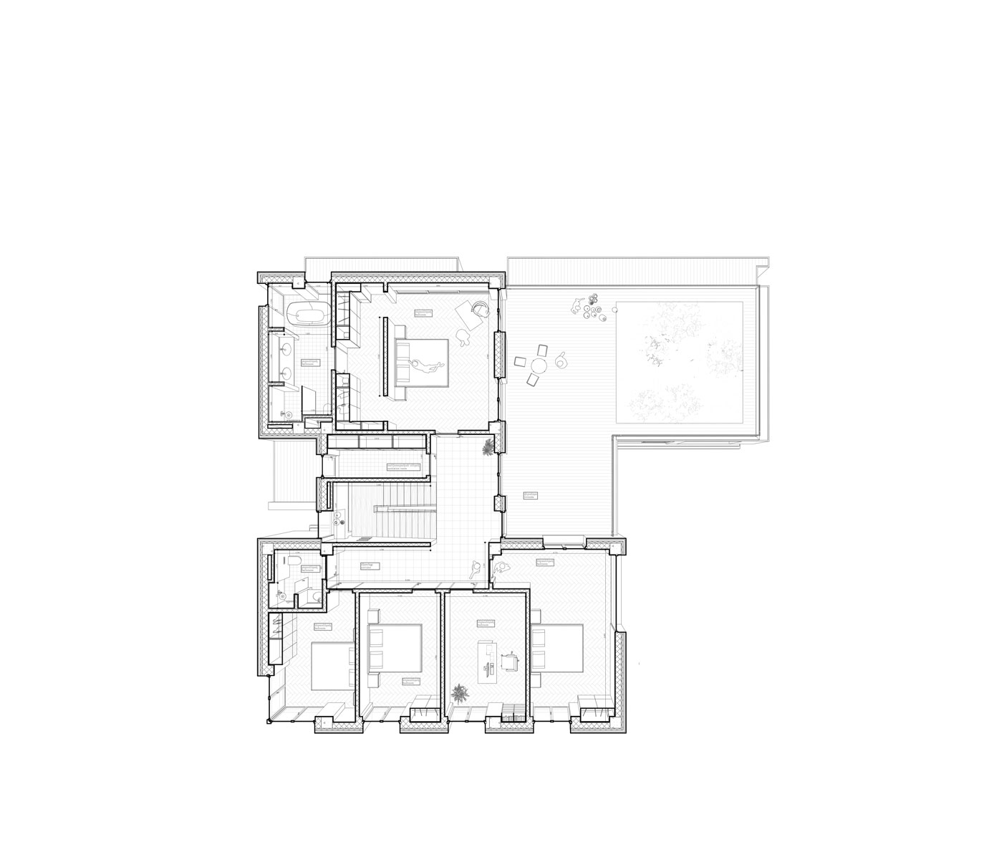
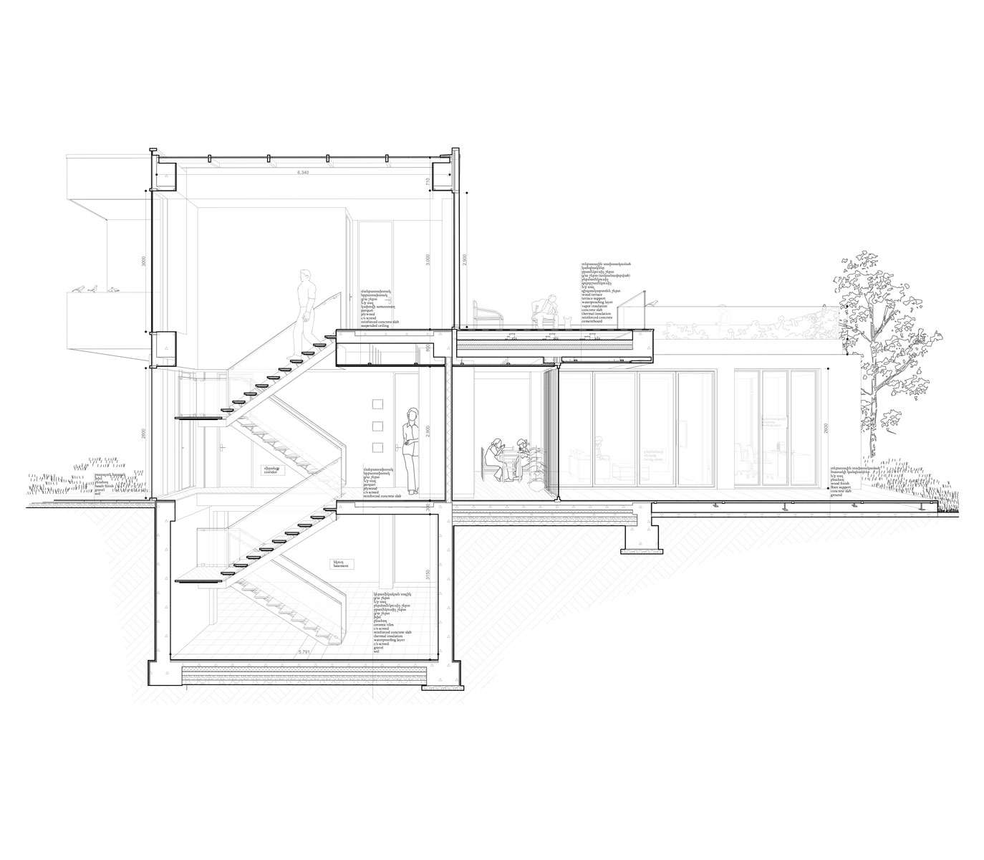
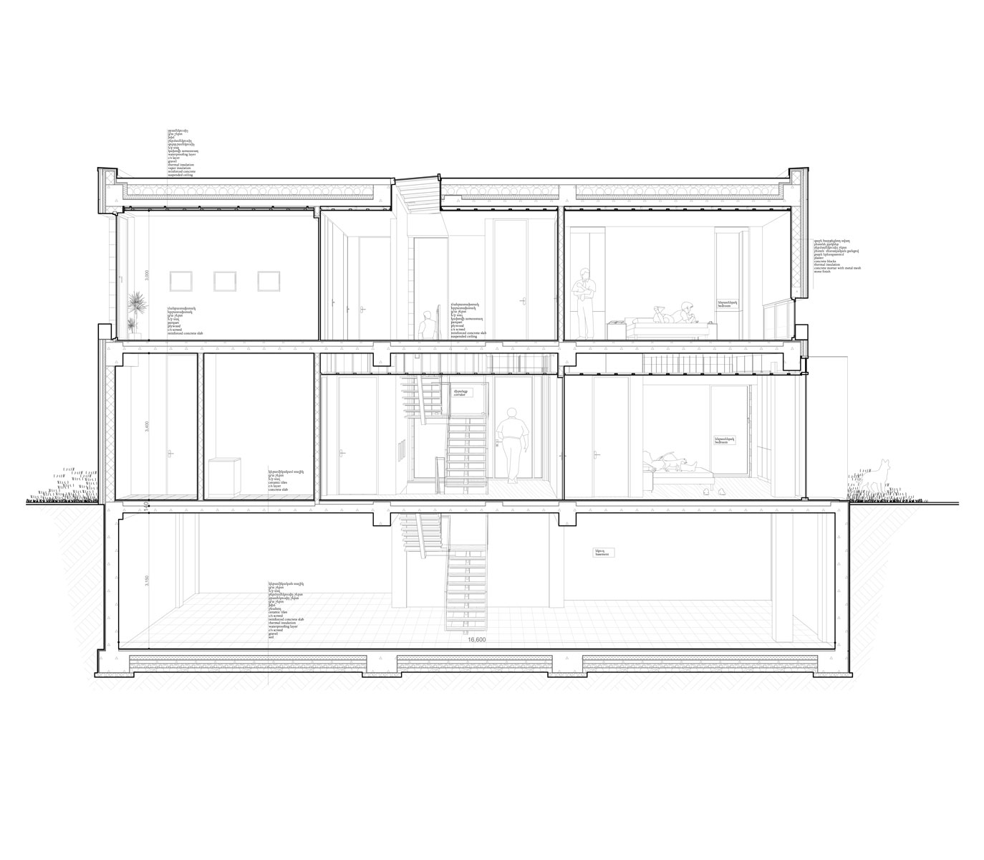
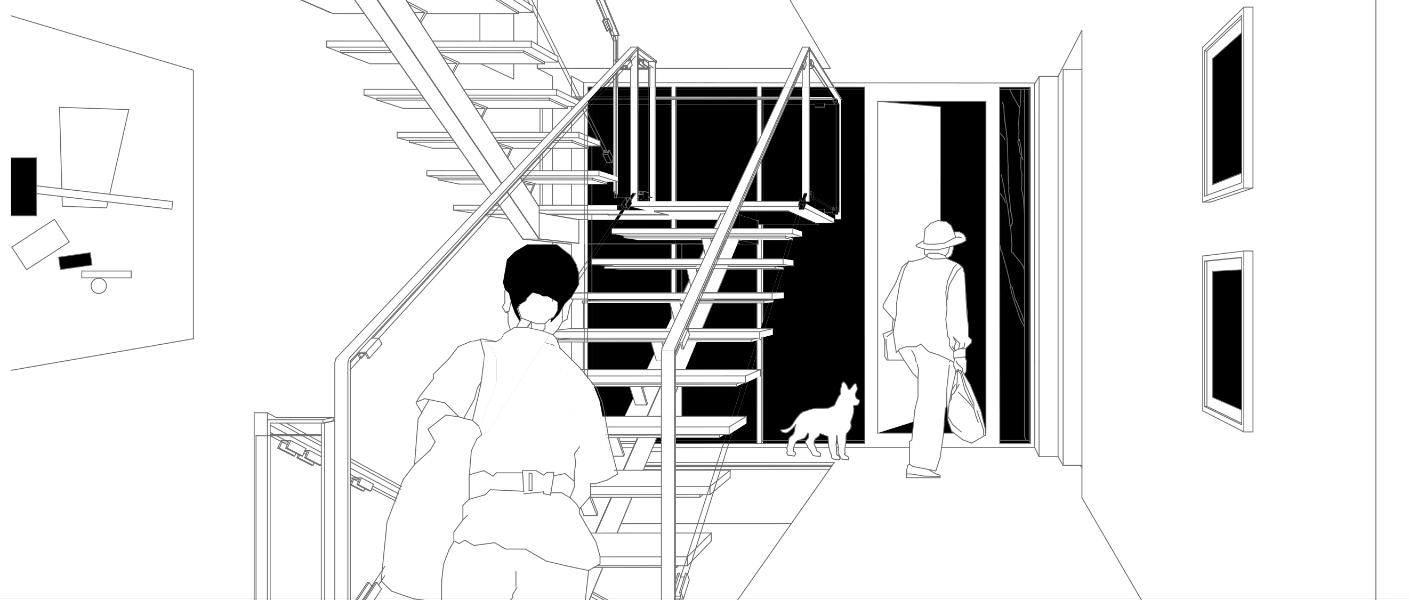
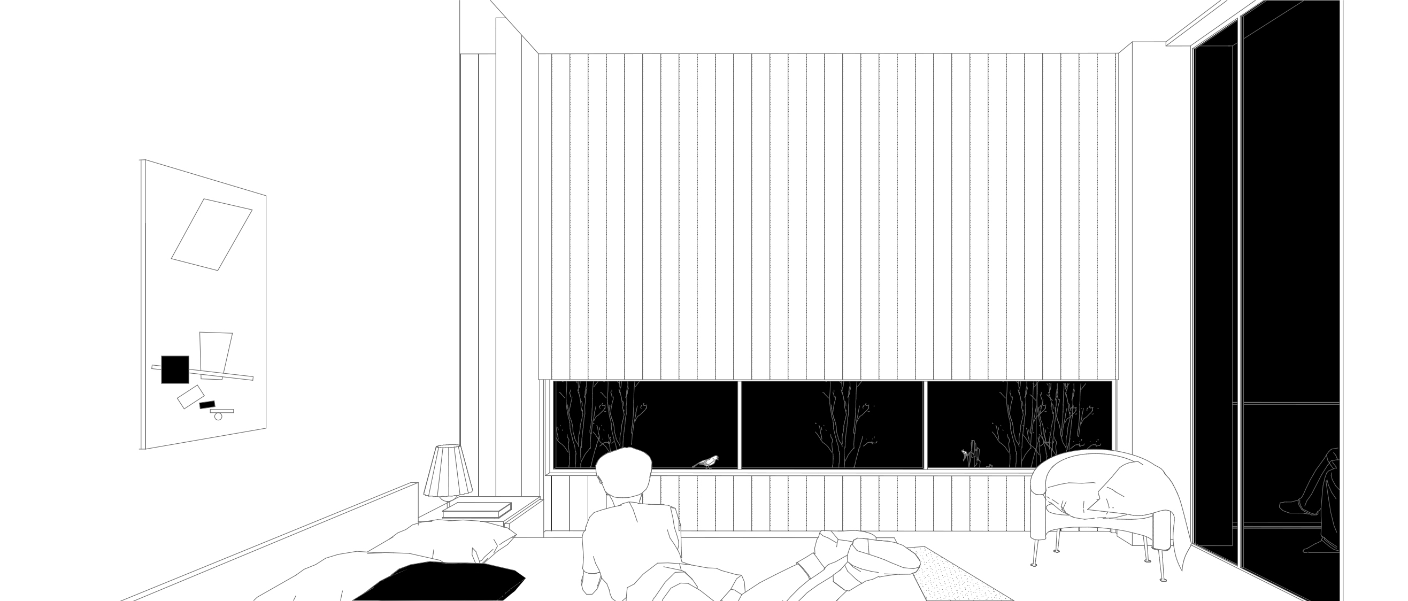
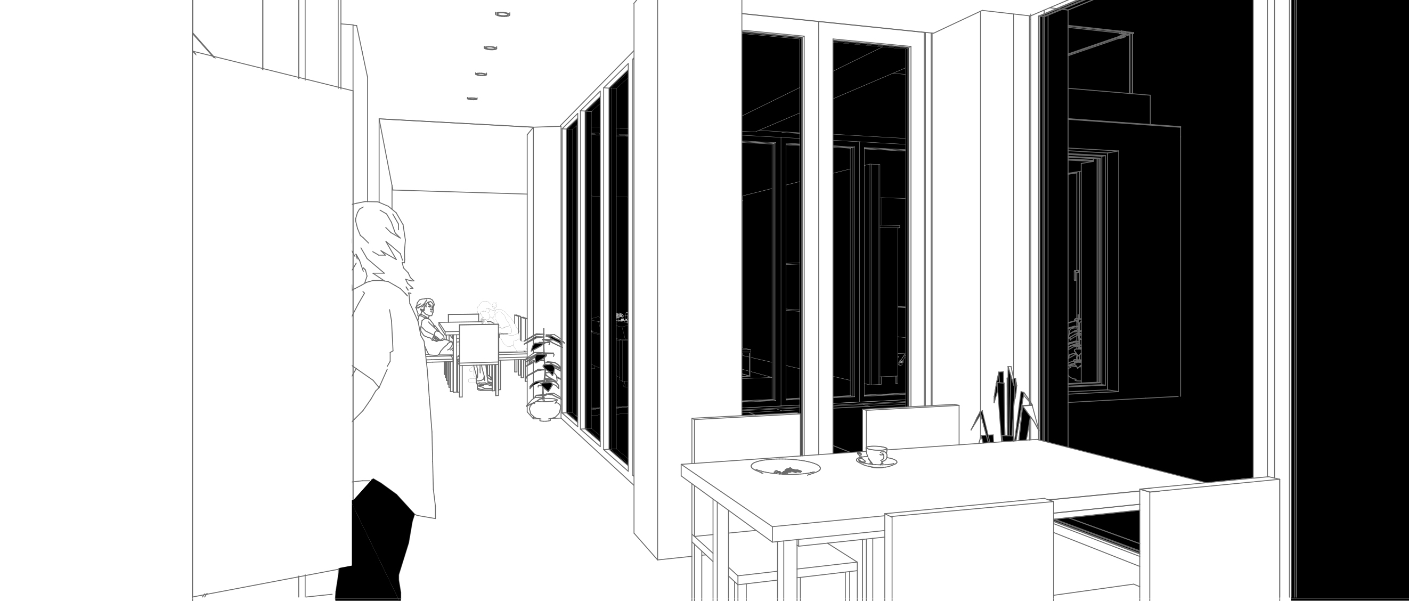
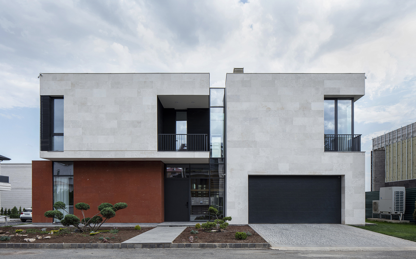
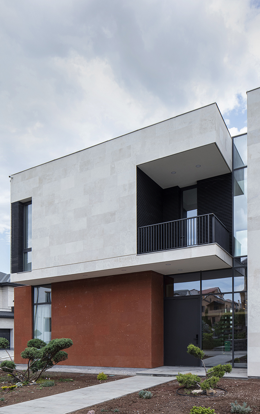
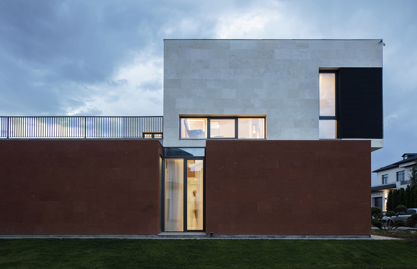
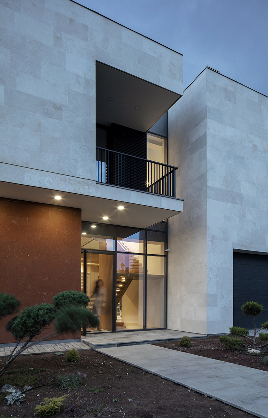
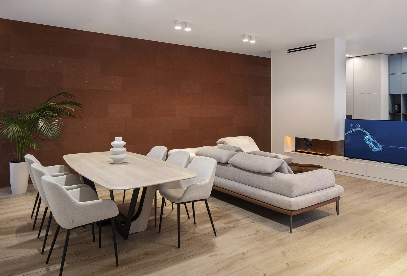
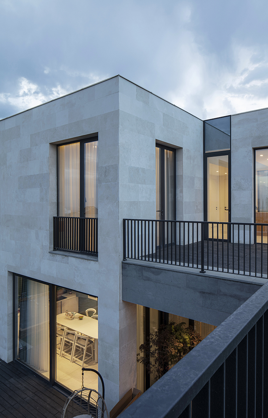
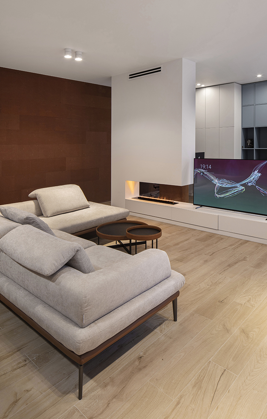
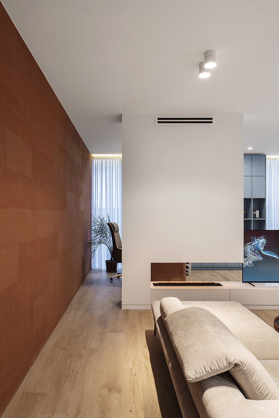
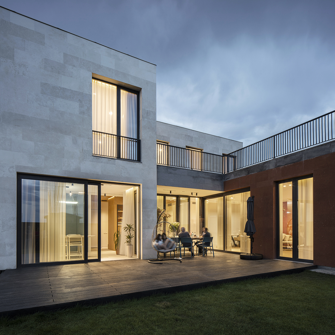
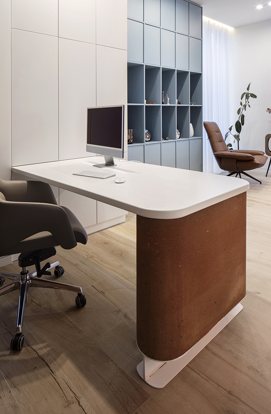
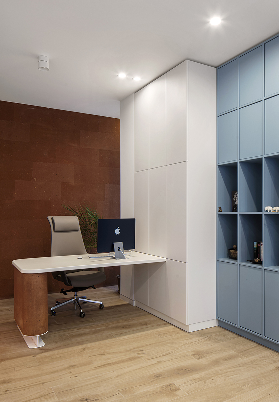
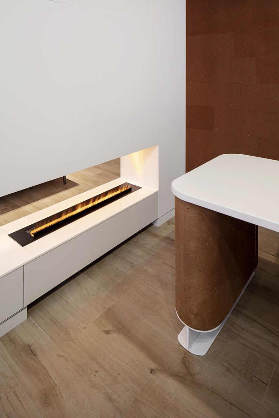
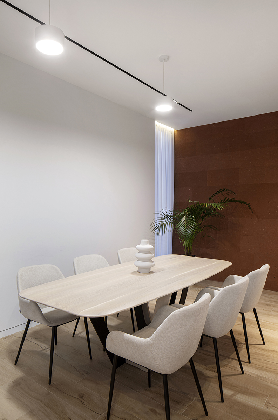
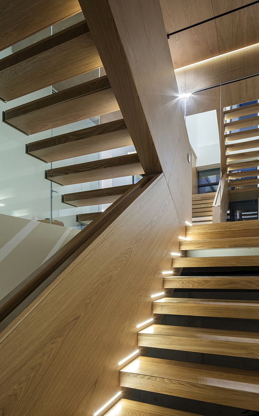
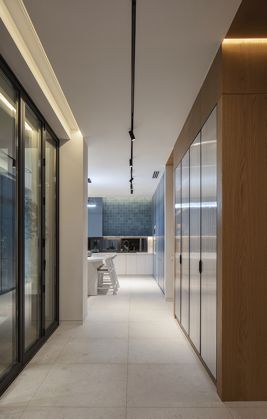
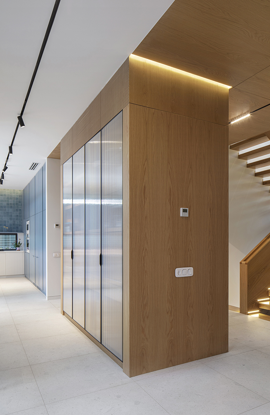
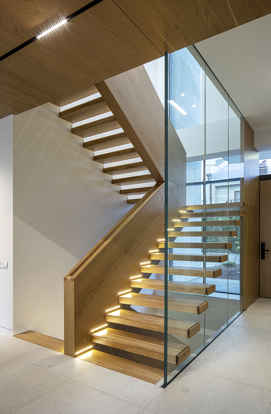
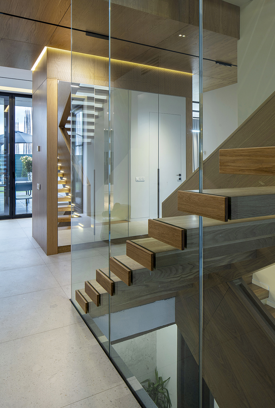
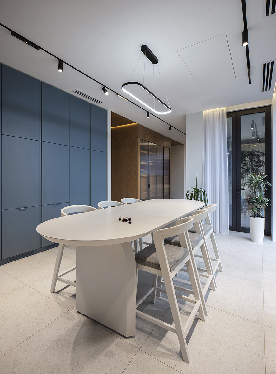
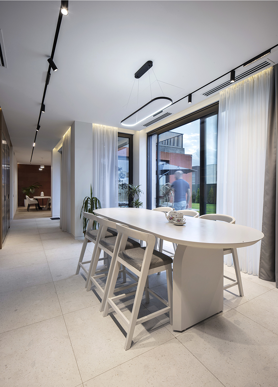
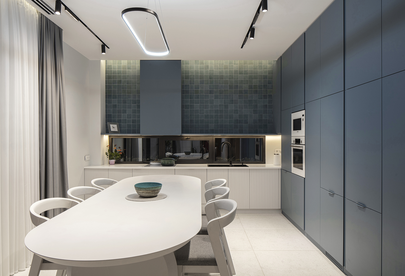
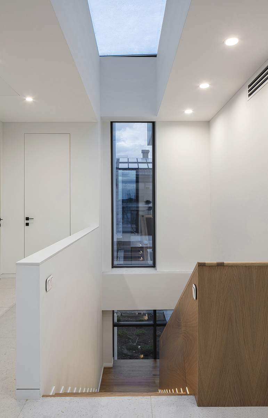
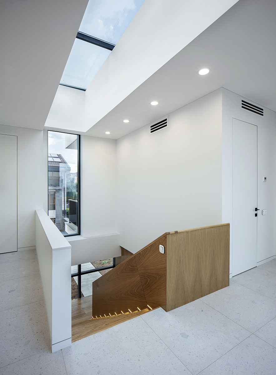
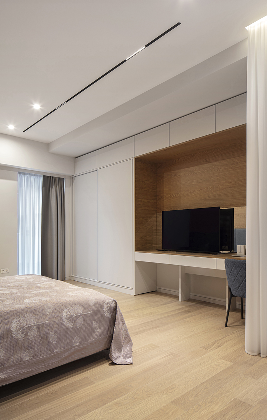
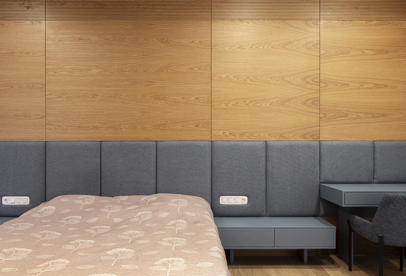
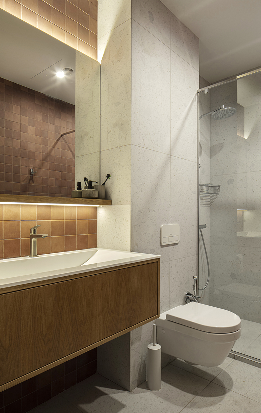
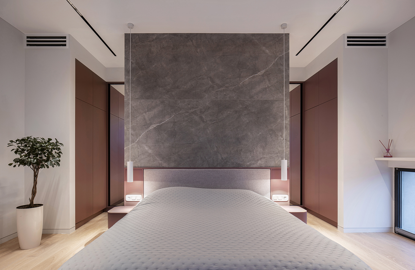
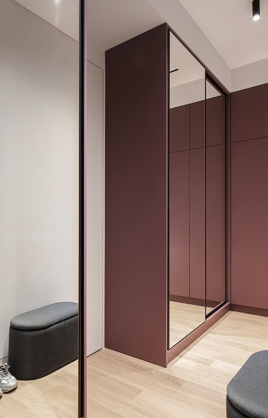
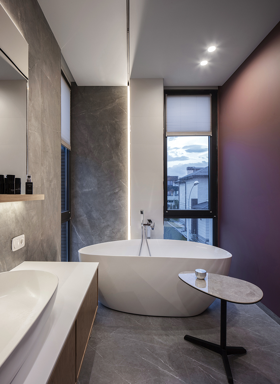
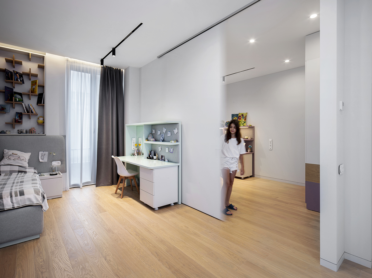
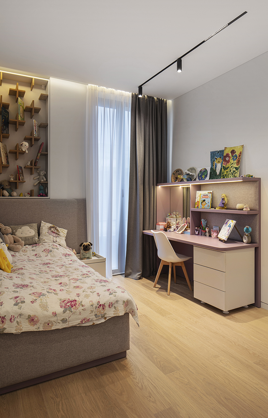
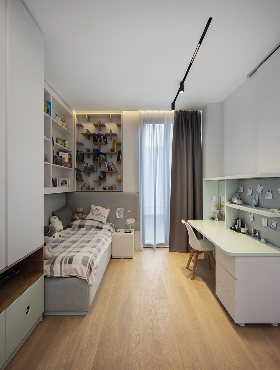
Credits | Karen Berberyan | Armen Hakobyan | Lilit Simonyan | Ani Muradyan
This private house is situated within the Vahakni Private Residential District of Yerevan, on an 850 sq. m square corner lot enclosed by roads to the South and South-West. The L-shaped design creates a secluded inner yard and garden for added privacy and security. The home was tailor-made for a large family, including grandparents and two children.
The house's primary organization revolves around a balanced composition of three distinct boxes or volumes, interconnected by a central space. This intermediary area is entirely enclosed with energy-efficient glass facades and features a skylight from above. Adherence to stringent seismic codes in Yerevan necessitated use of reinforced concrete within the design, which was skillfully integrated into the partitions and external walls.
Each box has its own unique finish, with the one facing the road adorned in natural Armenian orange stone tufa, while the other two showcase elegant Persian limestone. The tufa box primarily houses the family's living area, a small office, and a separate bedroom/living space for grandparents. The first floor also encompasses a two-car garage, utility rooms, and a kitchen that seamlessly extends to an inviting terrace within the enclosed garden. The second level, located within the double-height volume, comprises rooms for children, a playroom, and a guest bedroom. The third box is dedicated to the master bedroom and a luxurious bathroom. A common space on the second floor provides access to an outdoor terrace situated atop the living room. This terrace is partially adorned with grass and indigenous plants, creating a serene retreat.