
COAF Smart Center Armavir
Armavir | Armenia |
2022 |
4000.00sqm
Concept design
Competition
Educational Infrastructure Public Buildings Office
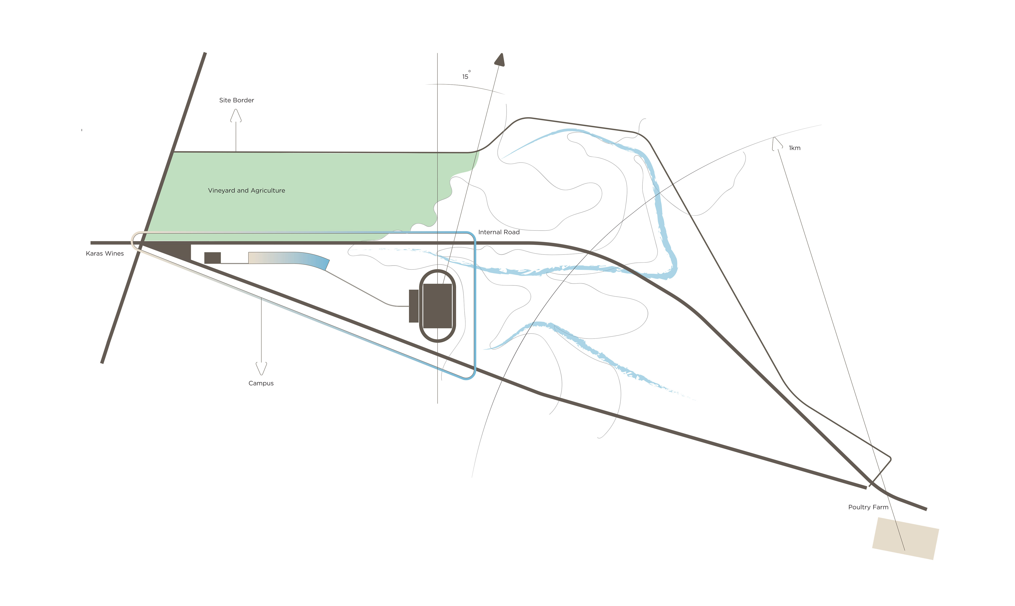
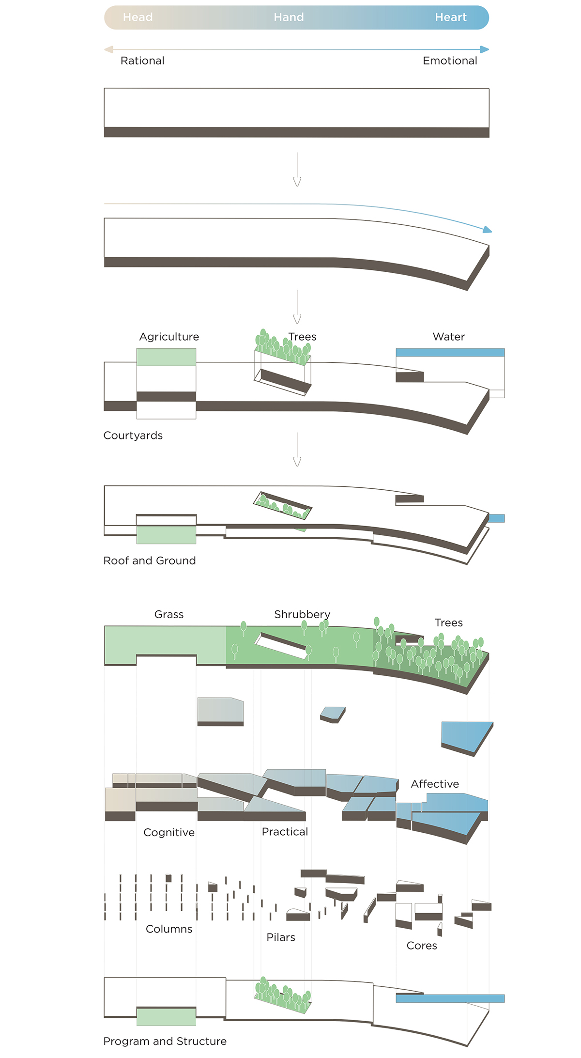
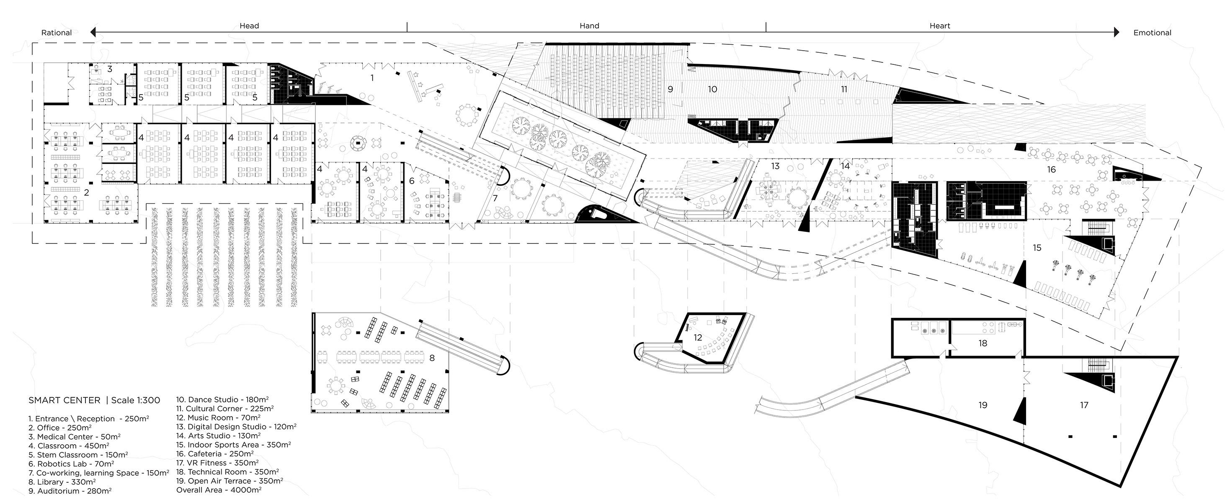
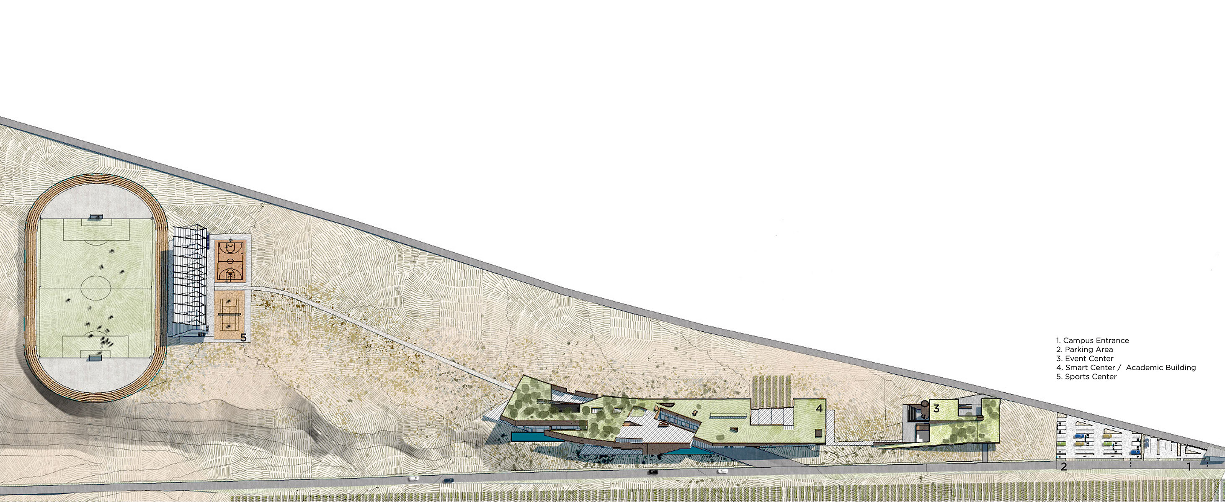
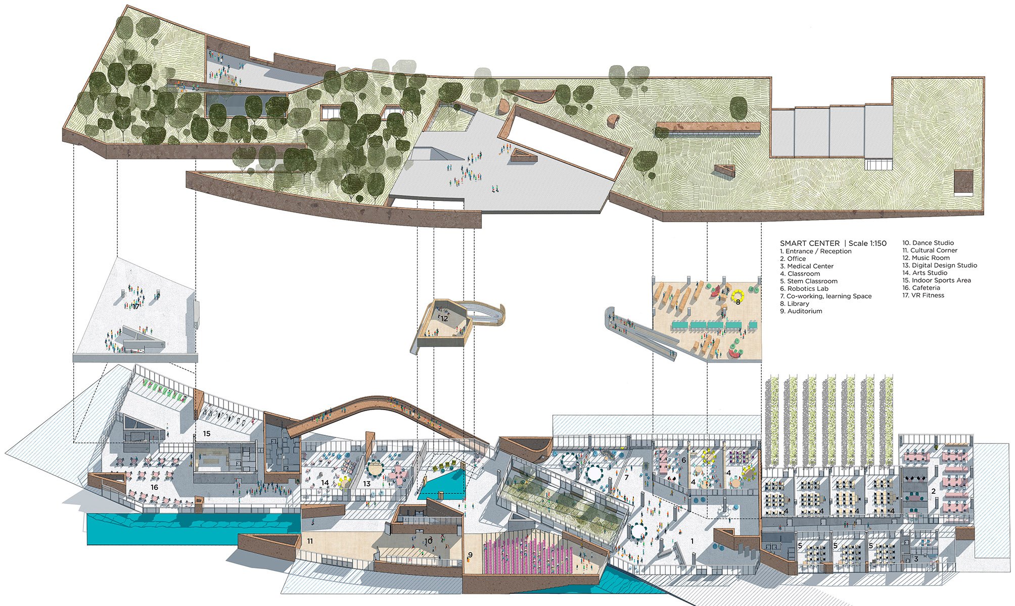

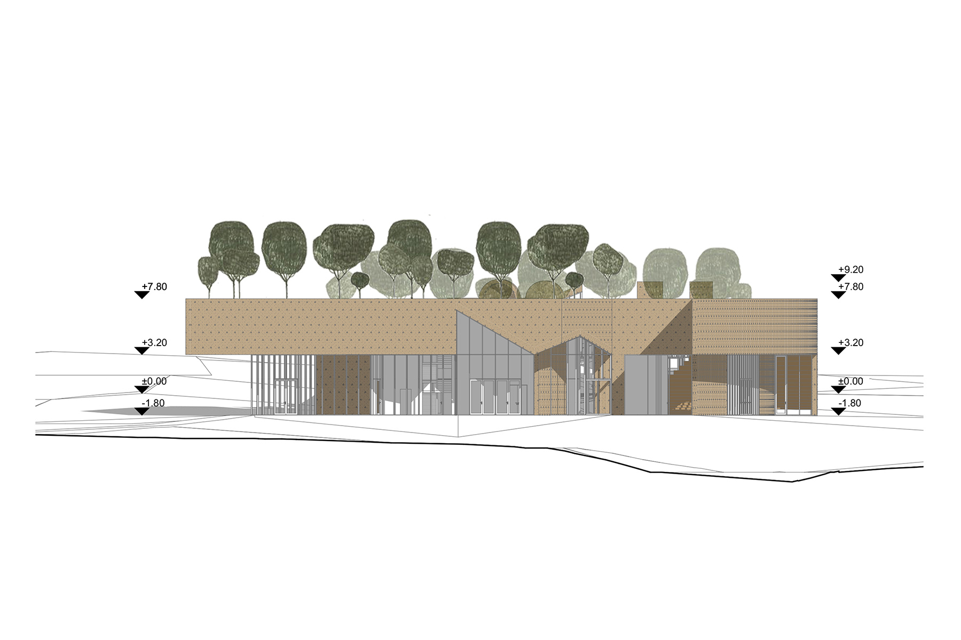
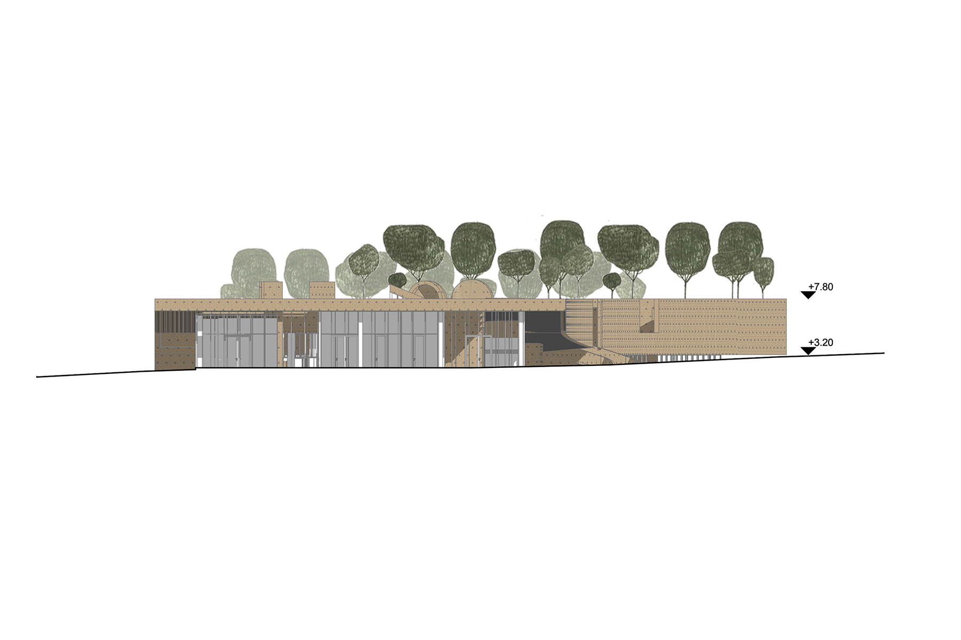

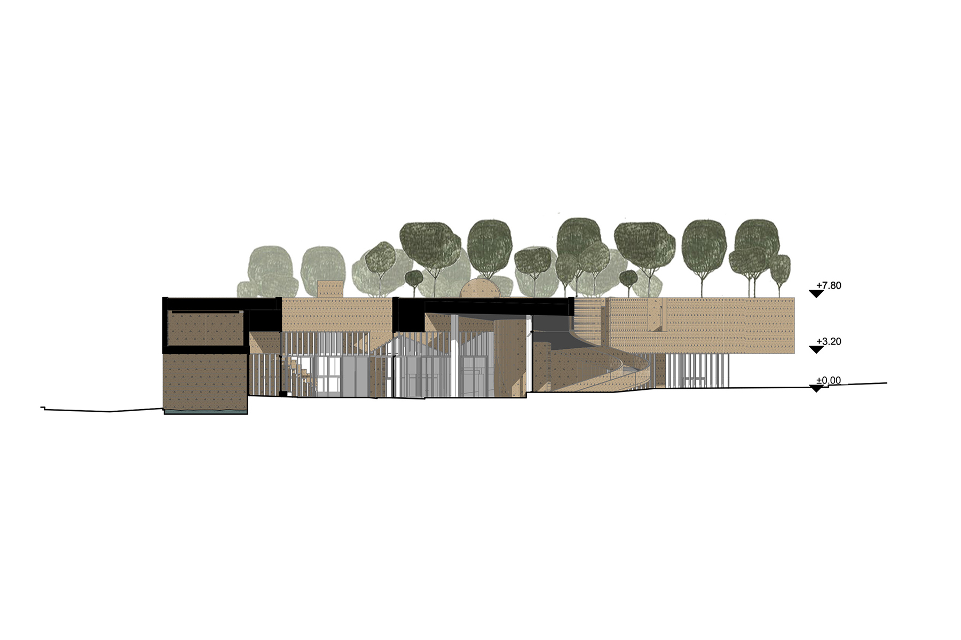
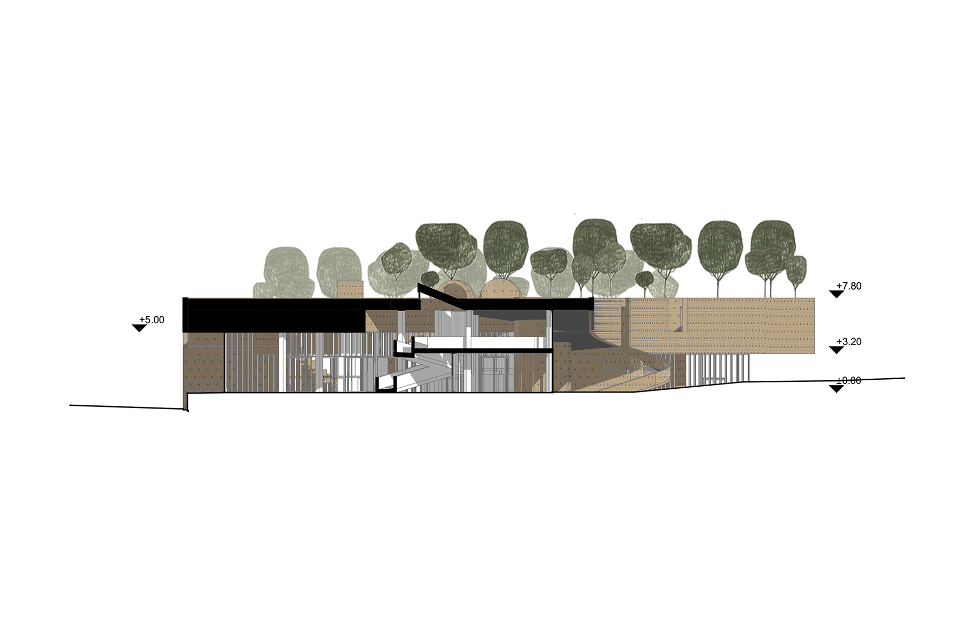
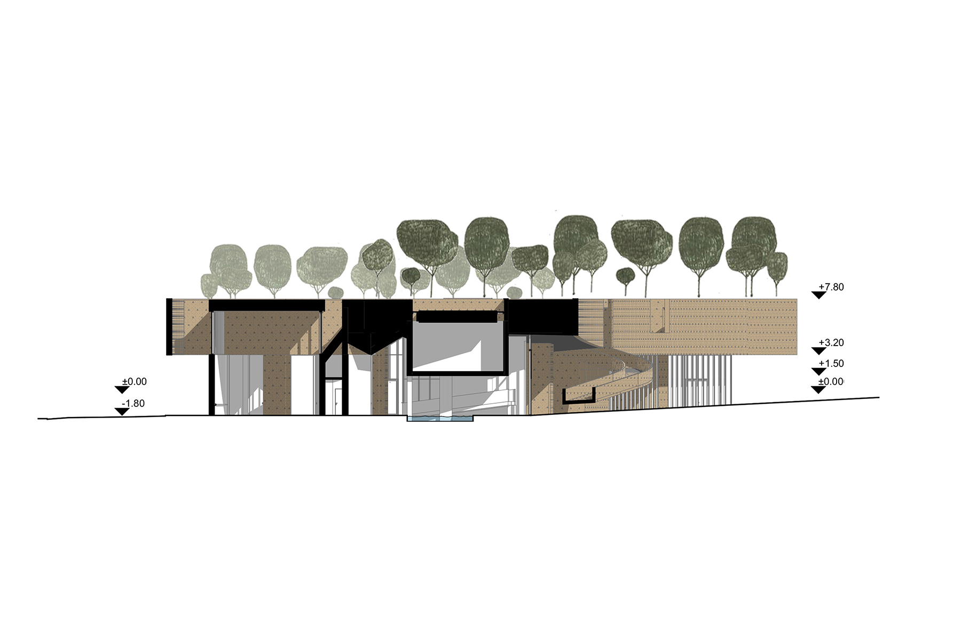
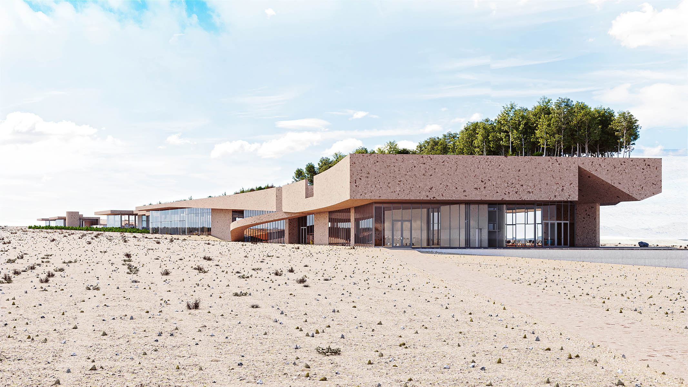
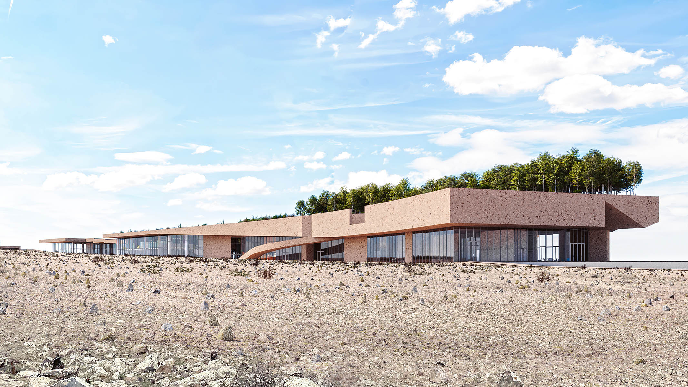
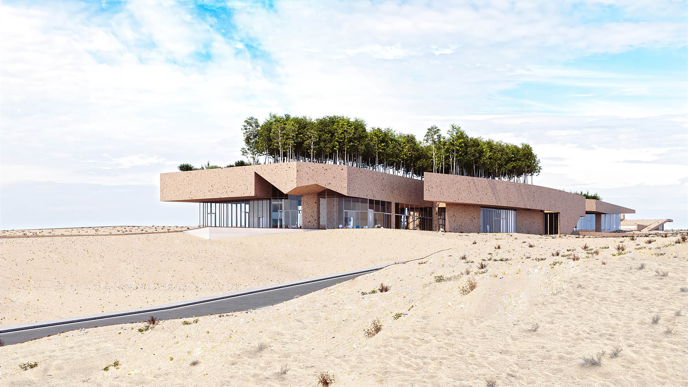
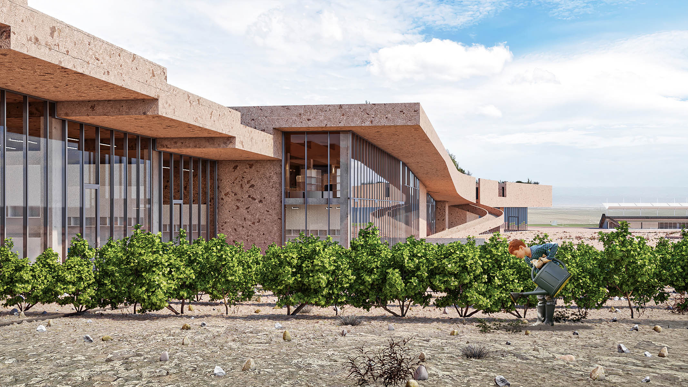
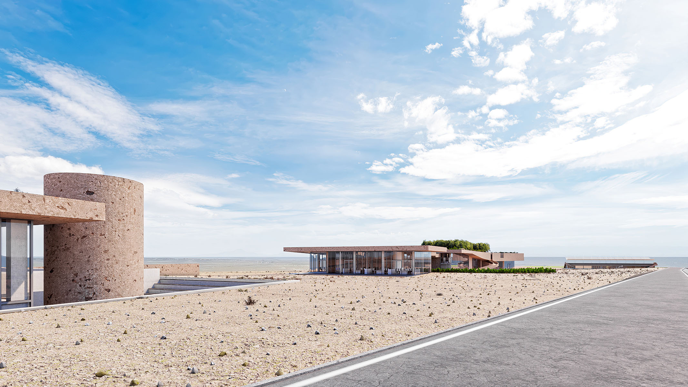
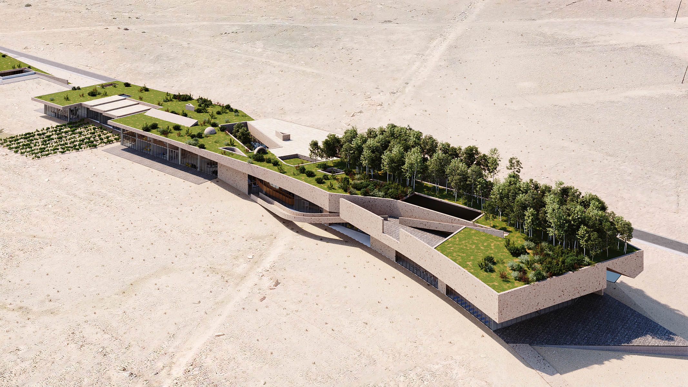
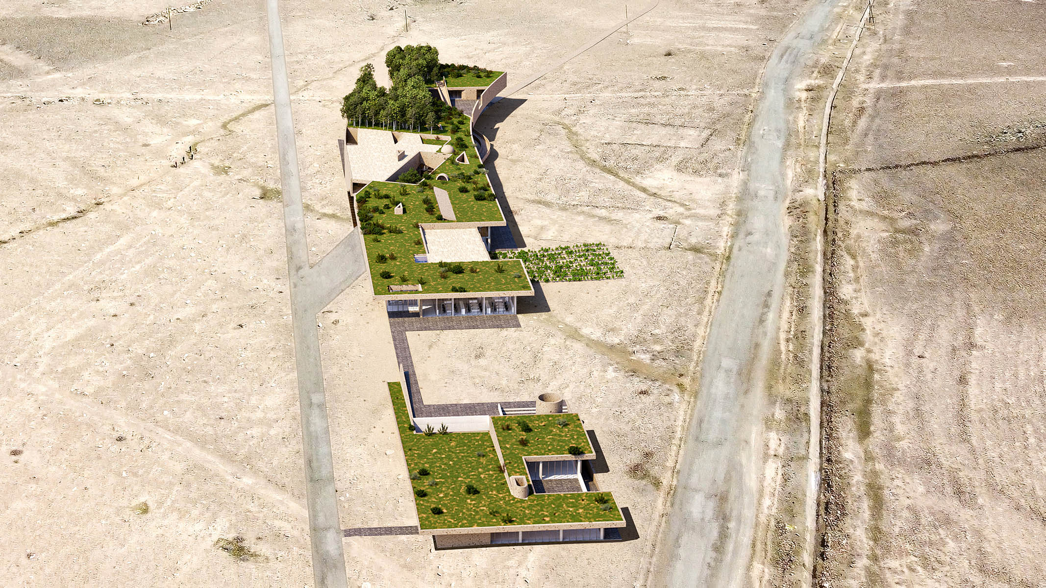
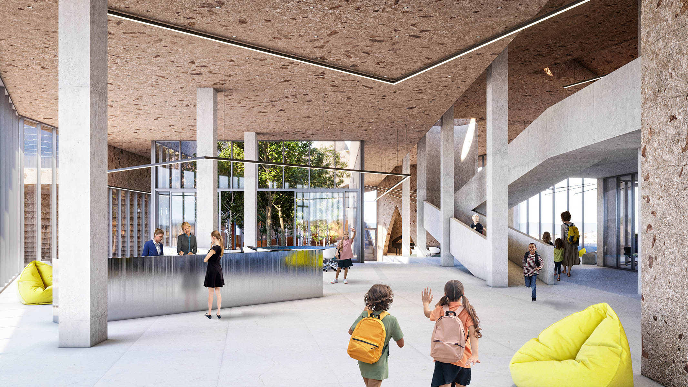
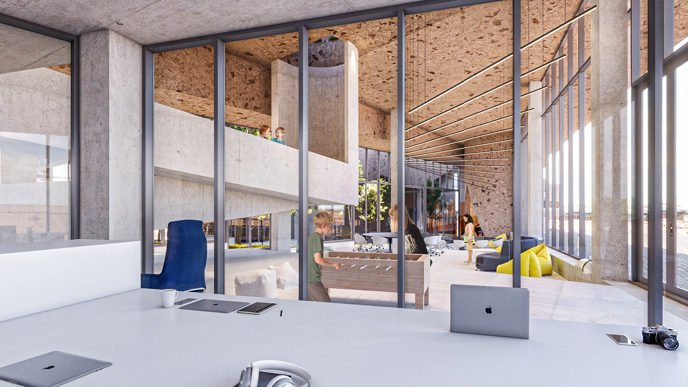
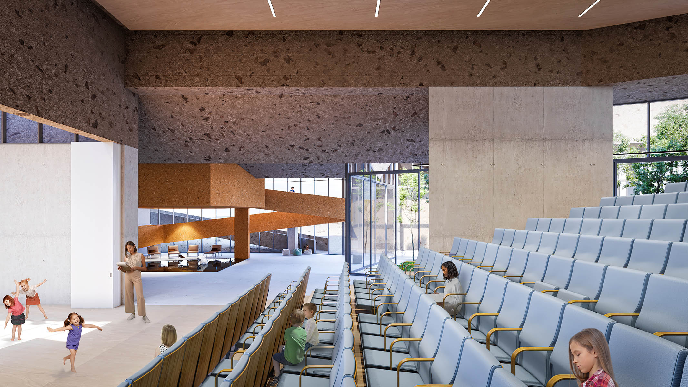
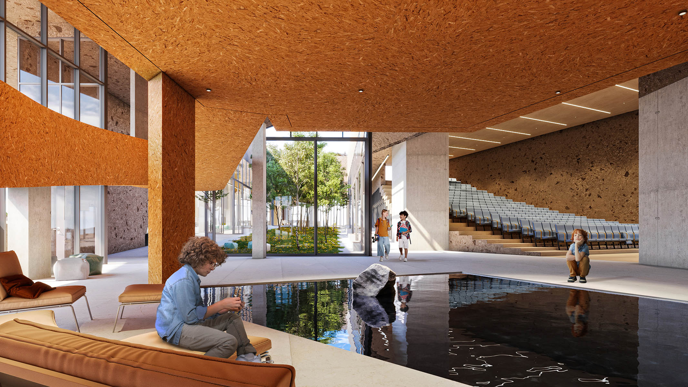
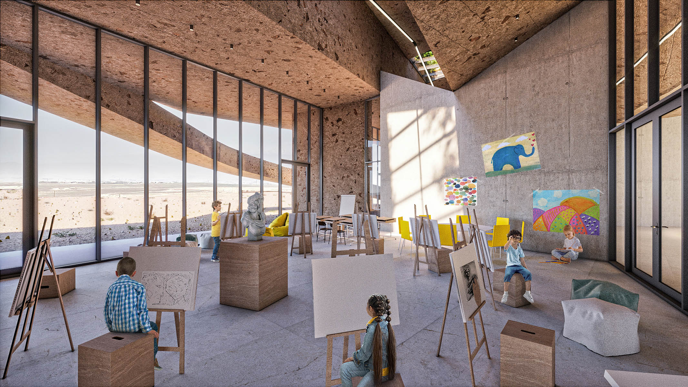
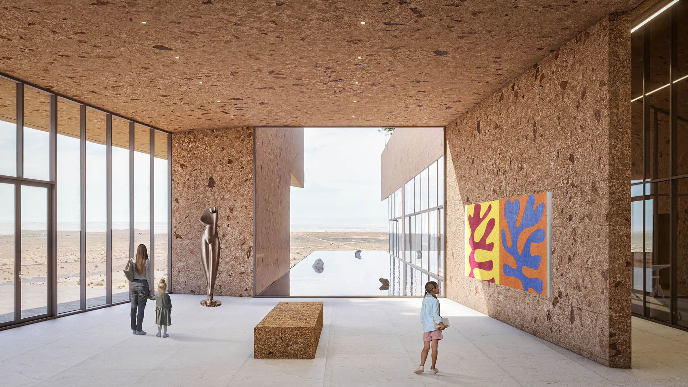
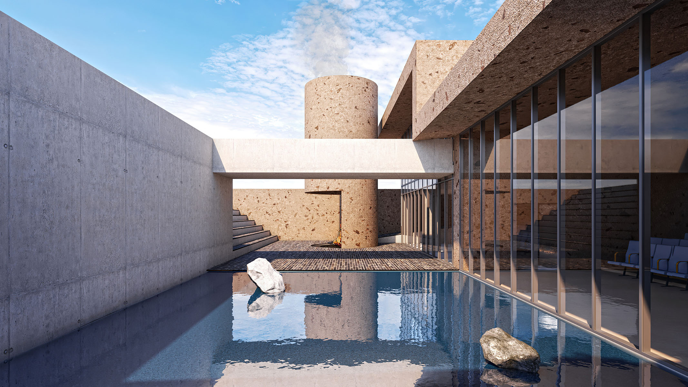
Credits | Karen Berberyan | Armen Hakobyan | Vardan Kilichyan | Lilit Simonyan | Lusin Harutiunian | TL Bureau | Aris Ghazaryan
Site and context
Three distinctions of the provided terrain have a bearing on the organization of the main buildings and the campus as a whole: a relatively mild relief on the West side, a vividly expressed terrain and watersheds in the rest of the territory, and densely scattered rocks of various sizes all around the site, especially in the middle and on the East, which we intend to preserve maximally.
The campus of the Smart Center is placed near the West edge of the site, in proximity to the main road and the existing Karas wine factory, where the terrain is relatively flat and variously disturbed by human activity. In addition, this placement satisfies the 1 km restriction zone of the poultry farm located to the East of the site.
Campus
The largest program of the complex that requires level surface is the football field, located close to the existing road for better access and oriented at 15 degrees from North-South axis. The main road begins at the Southwest corner adjacent to the Karas winery and cuts through the middle of the site, where the slope is the mildest, and runs perpendicular to the axis of the football field. The resulting triangle acts as the main campus zone; the remaining flat area of the West side is reserved for vineyards or agricultural land.
The three main buildings of the campus are located along the new road with adjacent parking for visiting cars and buses. The sequence of the main buildings begins with the Event Center - the closest to the parking and Karas winery as required by the brief. Next in line is the main educational Smart Center, which stretches along the road but curves in the end to avoid the watersheds and to provide better access to the last one of the Campus – the Sports building.
Smart center - program organization
The organization of the building upholds and enhances the guiding education principle of the Smart Center – the 3H system of Head, Hand and Heart. The unique education system of the Smart Center directly determines specific features of the building that best accommodate the three groups of programs; while some programs require strictly rational organization of the space, others demand emotional, experiential environment. Therefore, the Educational Center, besides being longitudinally organized along the road, houses Head, Hand, Heart programs that are designed to change from rational to emotional, phenomenological experience. Thus, the building is designed with well-planned transitions from organizing generic spaces, such as offices and classrooms, to more specific, emotional and atmospheric environments of art, dance classrooms, art center, cafe, etc.
Courtyards
Each of the three sections of the Center, which correspond to Head, Hand, and Heart, is organized around a courtyard with a respective character: experimental agriculture, an enclosed courtyard in the center of the building with trees and winter greenhouse features, and a water mass that flows towards the watershed. Each courtyard creates a different microclimate for the building. The rooms around the courtyards are placed apart to provide additional space along to the main inner circulation for social interaction and various events.
Structure
Structure is designed in concordance with the other aspects of the proposed design. While the columns in the Head section are in a regular grid pattern, they are directionally transformed into bearing walls or pillars in the section of Hand, and culminate in structural cores containing programs at the most atmospheric, expressive part of the Center – Heart.
Roof and Ground
The ground floor steps down twice with inclination lines mostly following and highlighting the division of Head, Hand and Heats parts of the Center. The roof, however, undergoes a much more drastic transition from rational to highly expressive. While the top roof line remains level, the bottom parallels the inclined ground, creating a striking gradient of roof thickness - enough to even accommodate additional functions, or carry enough soil for large tree garden on the top of the building.
Statement
The design of COAF Smart Center is organized as a manipulated ground work and roof work to create a complex environment to facilitate education in each of the 3H learning dimensions: Head (cognitive) Hand (practical) and Heart (affective). As an important part of the design concept, we propose maintaining a full visibility of the main identity of the site - the hovering oasis roof, and preserving most of the natural landscape of the site with its arid and rocky aesthetic.