
Cascade | Cafesjian Museum Extension and Concert Hall
Yerevan | Armenia |
2019 |
20000.00sqm
Concept design
Cultural Museum Public Buildings Performance
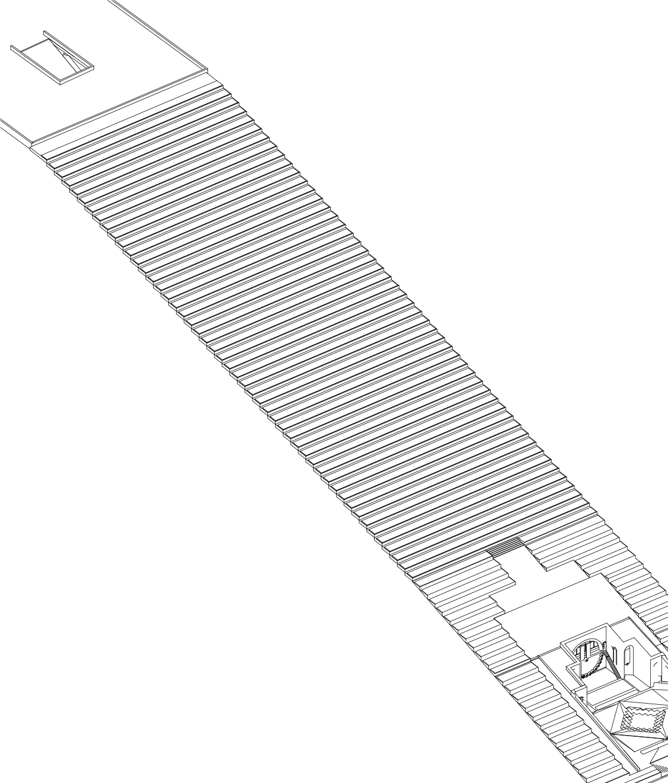
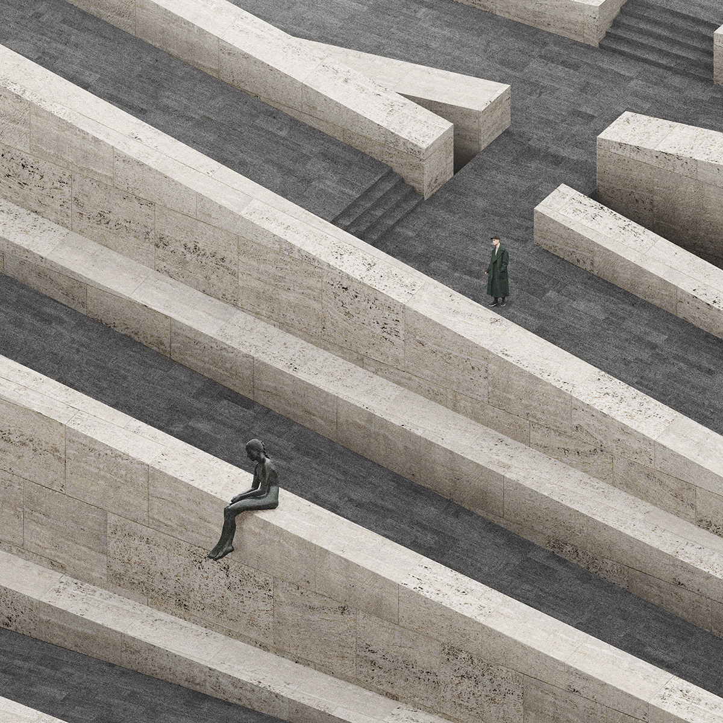
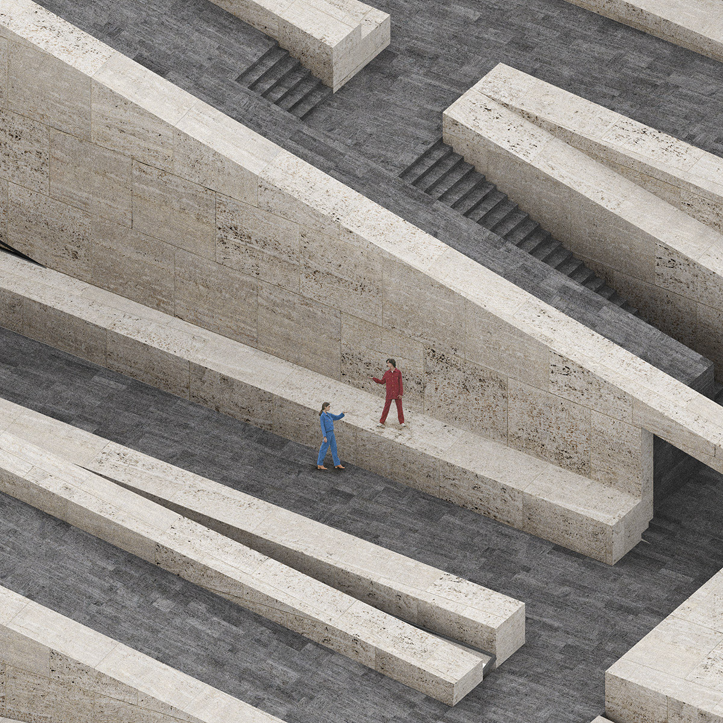
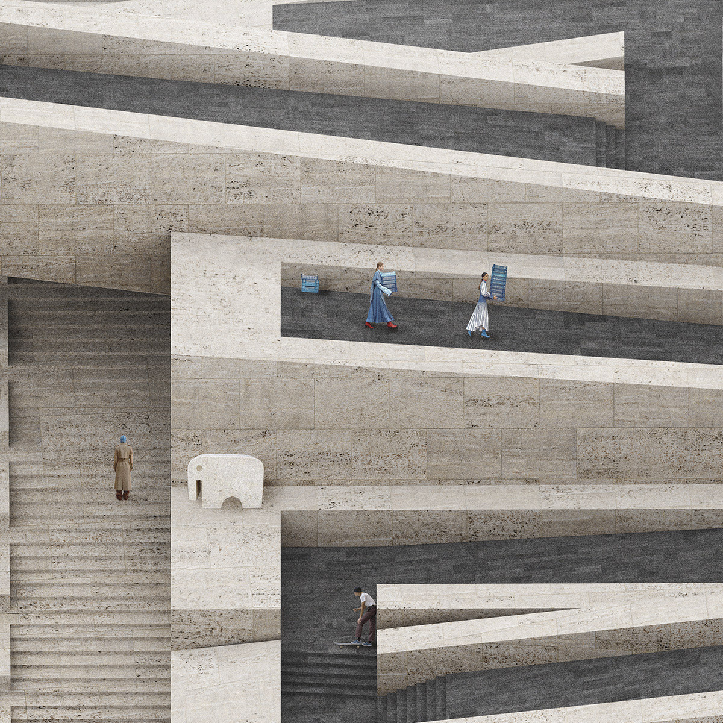
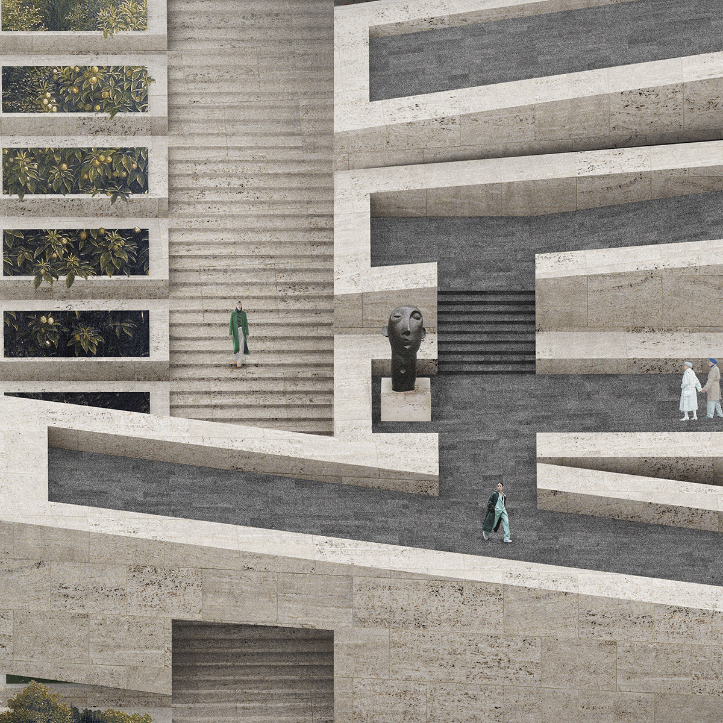
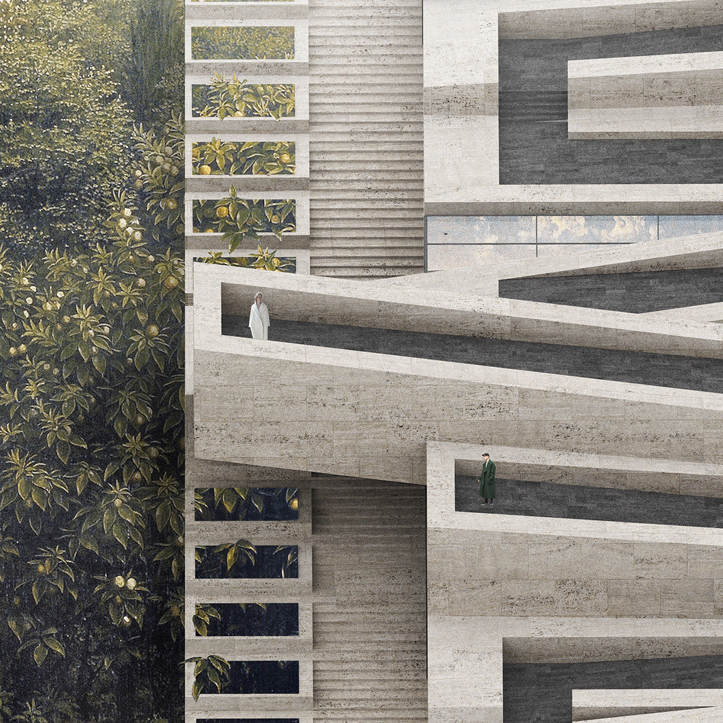
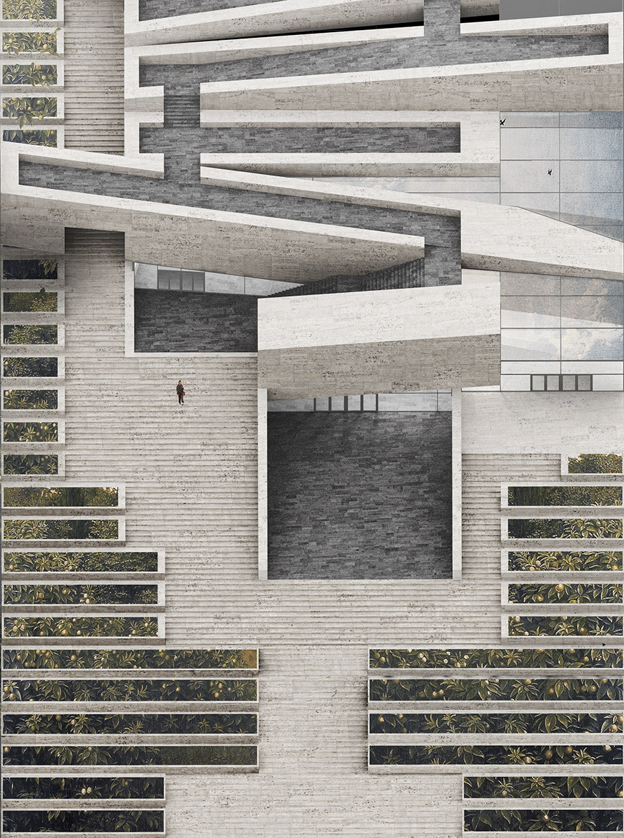
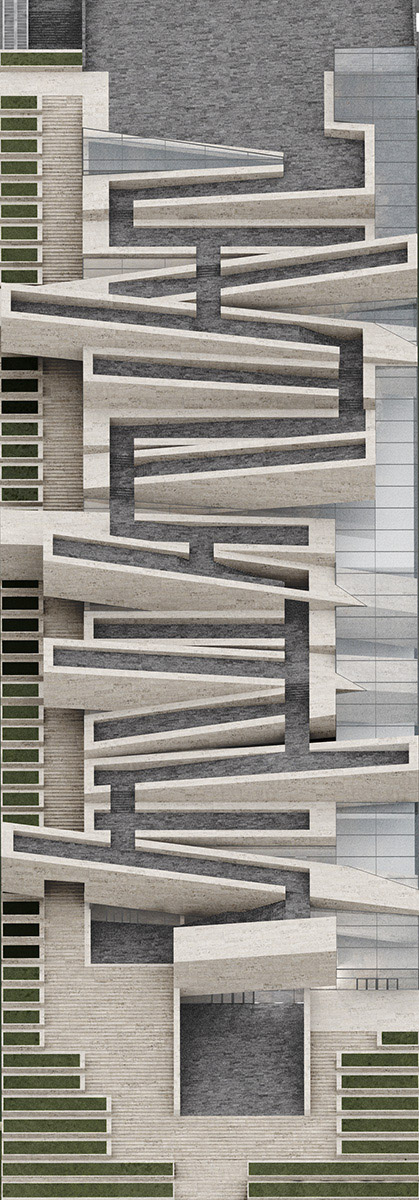
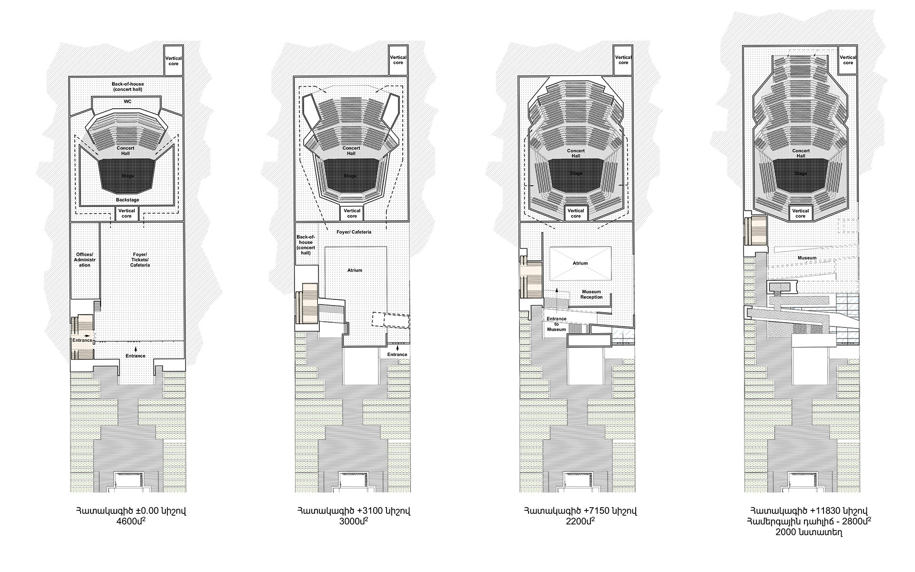
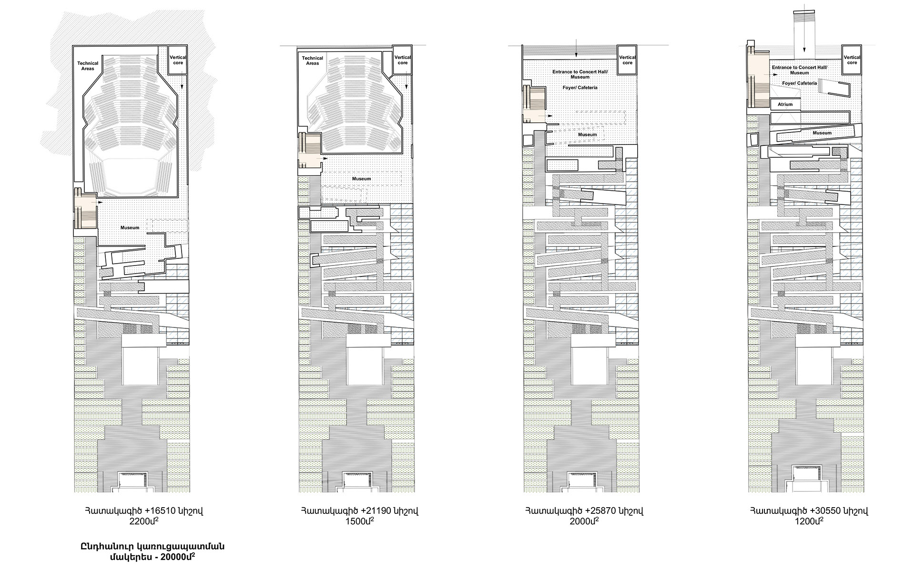
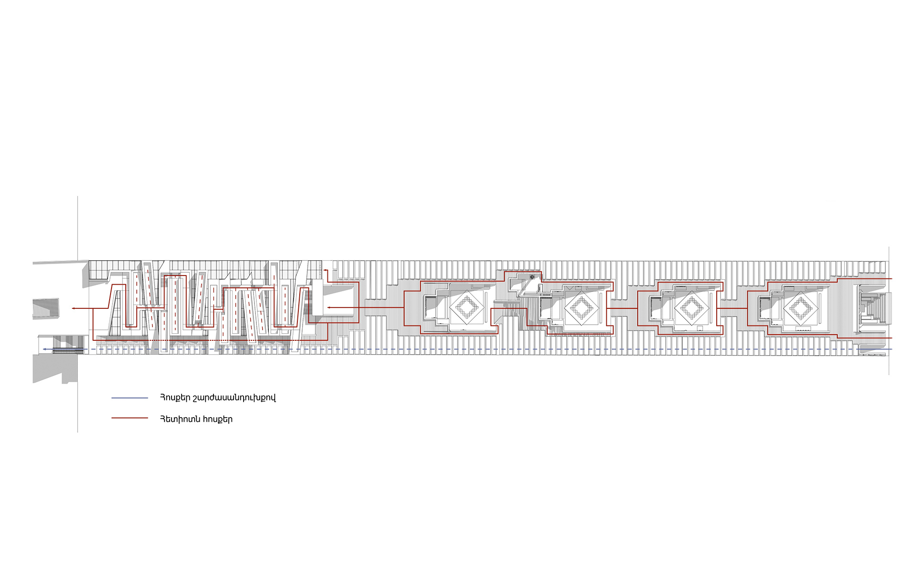
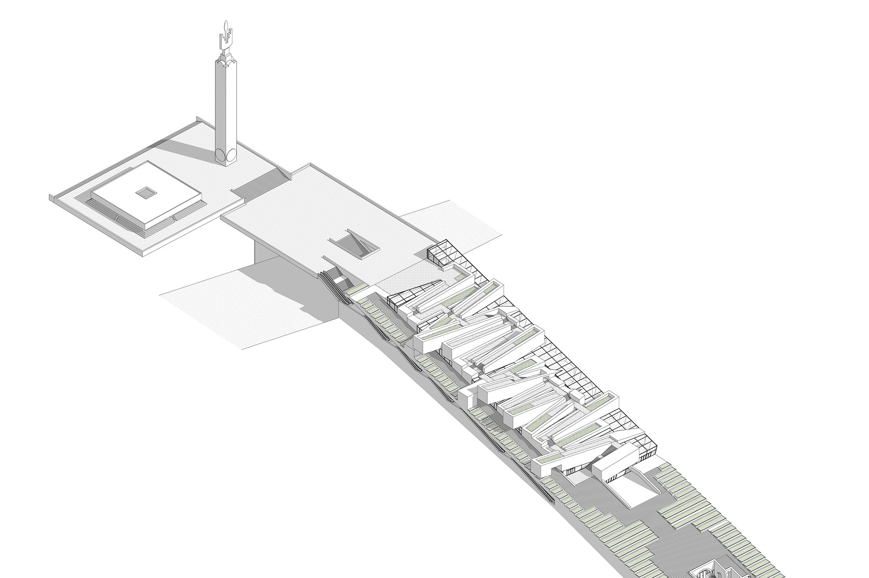
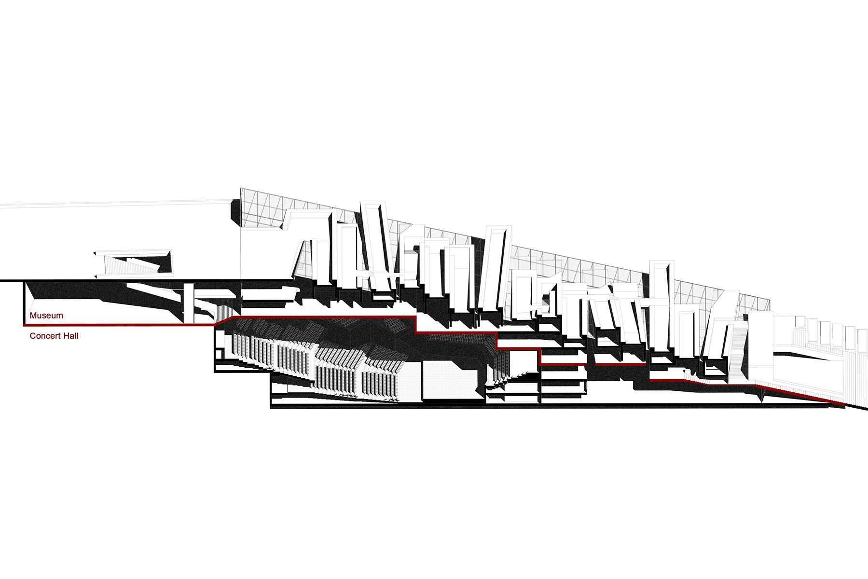
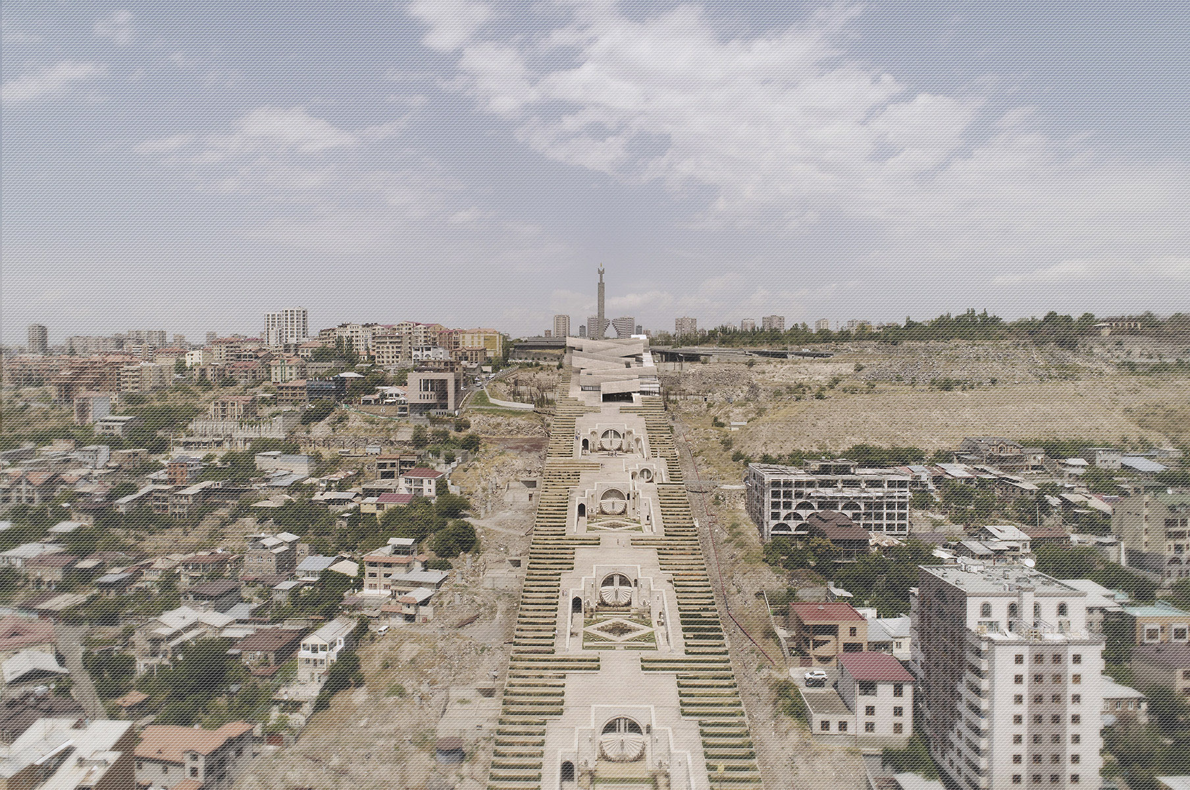
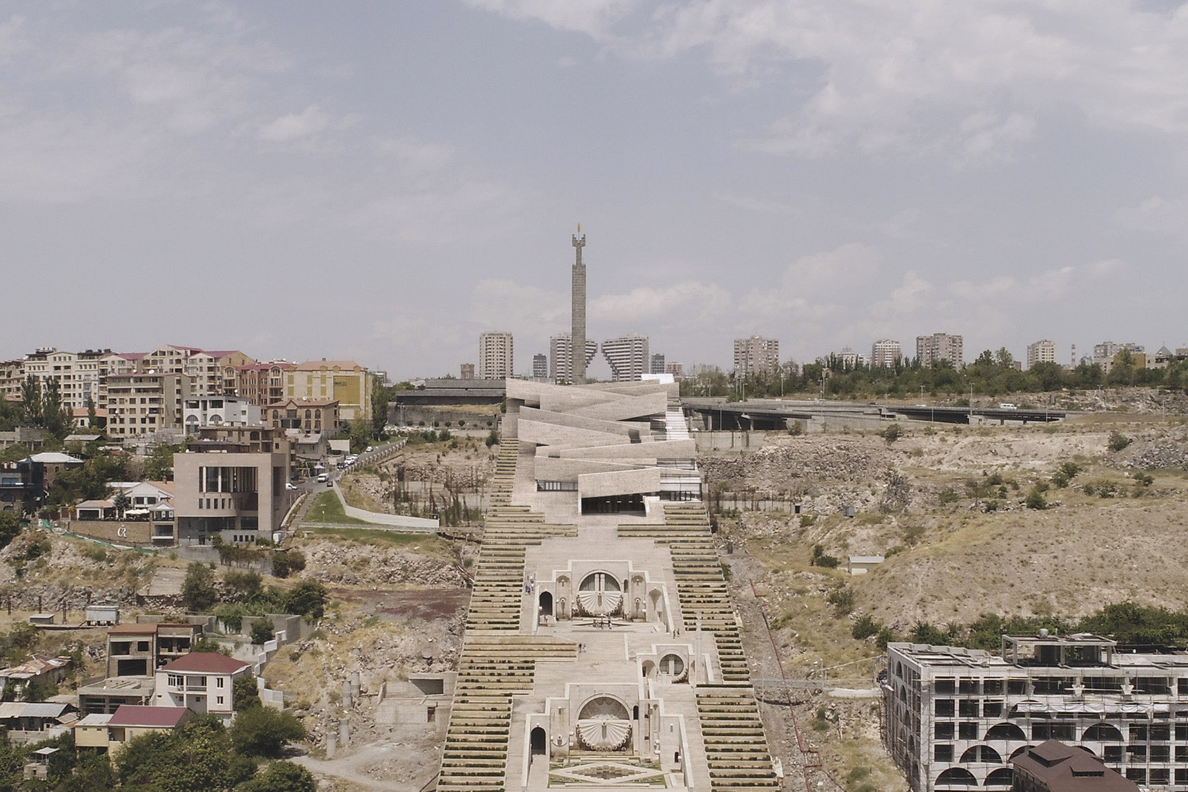
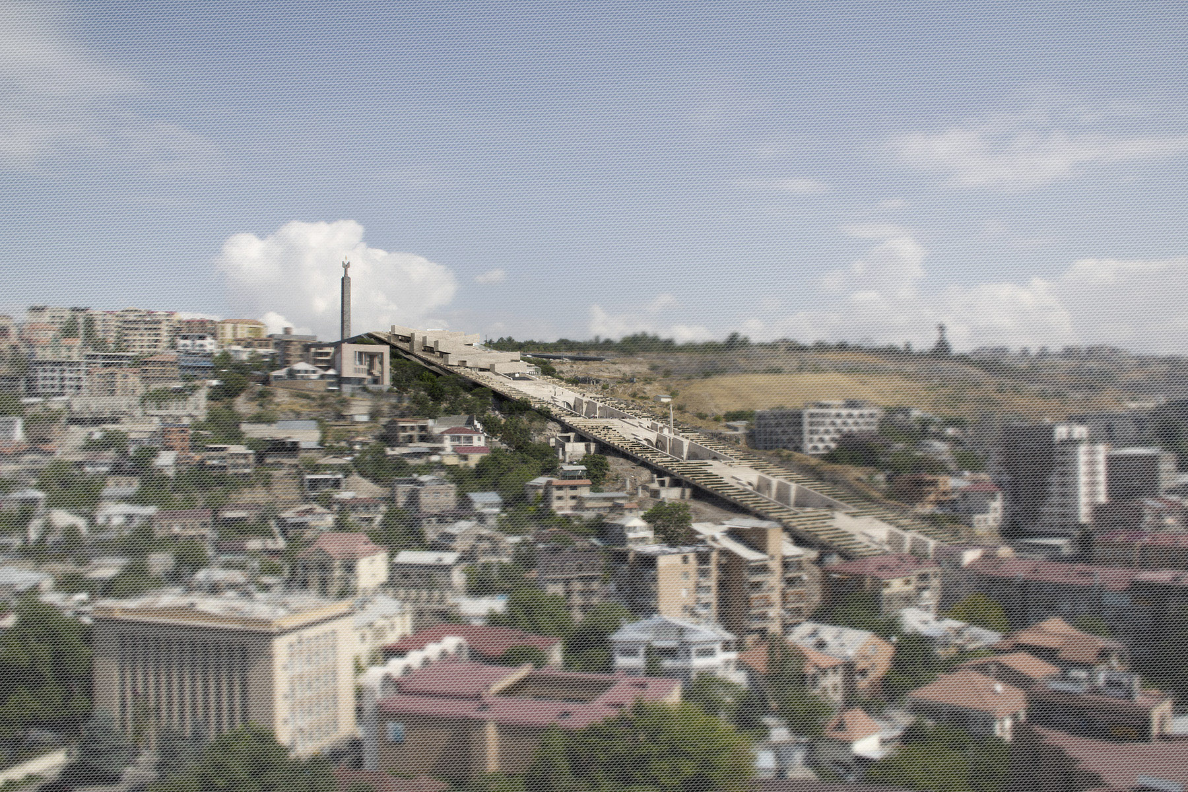
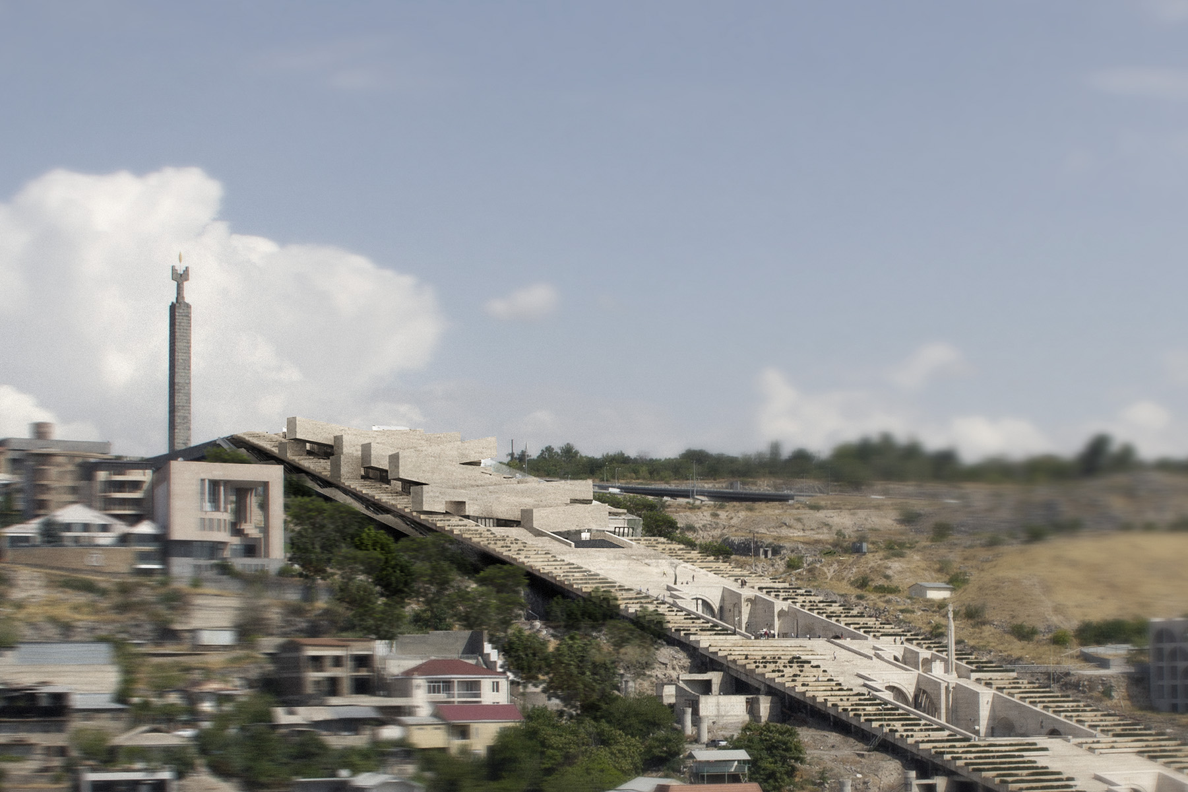
Credits | Karen Berberyan | Armen Hakobyan | Soseh Khachatrian
Yerevan Cascade is a 300-meter-long multipurpose stairway complex with its base at the city center and the summit reaching the Victory Park over 110 meters above. Thanks to the 2009 opening of the Cafesjian Center of the Arts, it further integrated with the pedestrian zone of the central district as a popular museum and pastime site. However, the undeveloped upper segment of Cascade severely affects its overall appeal and functionality while also causing urban and infrastructural issues. This proposal seeks to complete development of Cascade and fully realize its potential as a multifunctional culture facility and public space, while addressing important infrastructure concerns and the unmet demand for performance facilities and museum space.
The focal idea of the project is diversification of the growing pedestrian traffic of Cascade by creating new vantage points and transversely oriented low-inclination walkway ramps as alternatives to the stairs along the main axis. The new structure is made of three levels. The lower level is a modern 2000-seat concert hall with access from the Saralanj Street and the Cascade stairs and escalators. The second level is the extension of the museum in rectangular volumes, and the top level is a zigzag walkway, which links the cascade stairs to the existing observation deck. Existing stairs and indoor escalators along the left edge of Cascade continue up to the upper landing, allowing for faster movement.